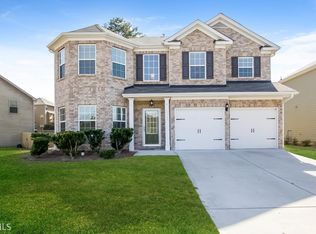MOTIVATED SELLER! this is a great home for entertaining, spacious open floor plan with a huge gourmet kitchen with granite countertops, stainless steel appliances, separate breakfast room area overlooking into the family room. This 5 bedroom, 3 full bath home offers a BEDROOM AND FULL BATH ON THE MAIN level a formal dining room, and formal living room. You will enjoy your luxury retreat into your spacious owner's suite with separate sitting room area and his and her separate closets. Very well maintained home shows like new a must see located Southwind Community!
This property is off market, which means it's not currently listed for sale or rent on Zillow. This may be different from what's available on other websites or public sources.
