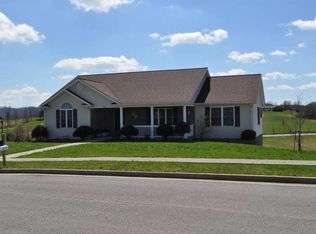Love the outdoors? This home offers beautiful views, amazing sunsets, large yard, great deck and ample space for your kids to roam, or that perfect garden spot! Inside you will find move in ready - hardwood floors, updated kitchen with new cabinets and granite countertops, newer appliances, 3 bedrooms, 2 baths, cozy den or informal dining room, sunroom plus laundry room and storage! To round out this great home - seller is offering 1 year Home Warranty to buyer! Brokered And Advertised By: Coldwell Banker VIP Realty, Inc. Listing Agent: Tammy Carr
This property is off market, which means it's not currently listed for sale or rent on Zillow. This may be different from what's available on other websites or public sources.

