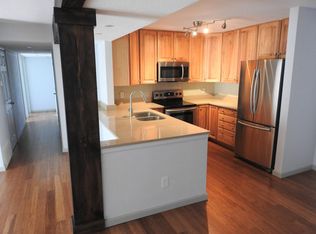Beautiful second-story 2 bedroom / 2 bath CORNER UNIT, featuring open floor plan and new kitchen cabinets. Curl up in front of a cozy fireplace in the living room that opens up to the dining and kitchen area and a private south facing deck. Great natural lighting in large master bedroom with it's own master bathroom with a walk-in shower. Exclusive use covered carport and storage unit. Dedicated community pool, garden area, and playground . Quiet, serene neighborhood surrounded by lush trees. 10 minute drive to CU Boulder, downtown Boulder, Pearl Street Mall and all the shops & dining, also Boulder Airport! Many options for outdoor activity in Parks, Trails, Reservoirs, Twin Lakes, and a quick walk to Avery Brewing Company. Quick access to Highway 119, 157, and 36. Exterior of building on two out of the four buildings in the complex have been updated and the other two including this unit will follow suit in 2021 with new siding / stucco, paint, and windows. Your chance to OWN in this great community with expected growth from businesses such as Google and Amazon making way!
This property is off market, which means it's not currently listed for sale or rent on Zillow. This may be different from what's available on other websites or public sources.
