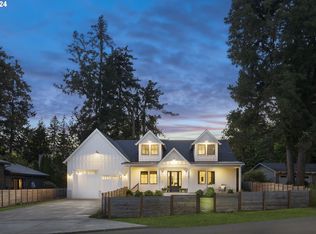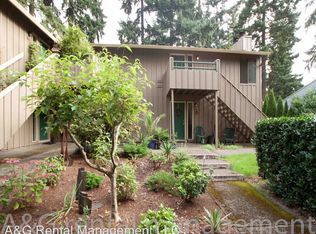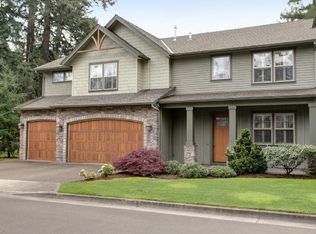Two immaculately remodeled homes grace prestigious Lake Oswego w/amazing opportunity for multigen living or investment!Meticulosity landscaped w/ private yrds find 2 spacious,light&bright homes w/modern touches&high-end designer dets incl neutral tones,hard surface flring&so much new to love!Enjoy 3 bed/1.1 bath,single-lvl living & 2car garage w/HomeA & 3bed/3bath,1car w/HomeB!Refined inside&out!Per seller,2 addtnl units could be built if desired.Great proximity to shops,parks,restaurants&river!
This property is off market, which means it's not currently listed for sale or rent on Zillow. This may be different from what's available on other websites or public sources.


