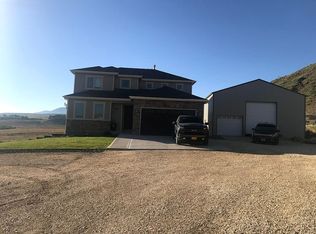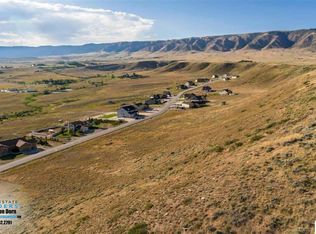Make your dream of living the Wyoming spirit come true! This country property with loads of pine trees offers the unique combination of rural country living but is within a 15 minute drive to downtown Casper! Kitchen appointments include a commercial gas range with griddle, custom cherry cabinets, stainless appliances & a large pantry. Some of its exterior features include an attached garage that can park up to ten vehicles, 3 overhead doors, heated, built-in shelving, & 1/2 bath.
This property is off market, which means it's not currently listed for sale or rent on Zillow. This may be different from what's available on other websites or public sources.


