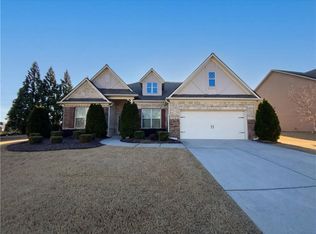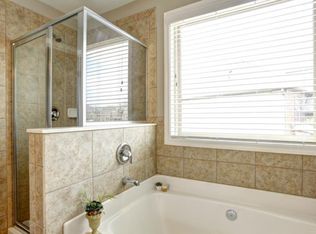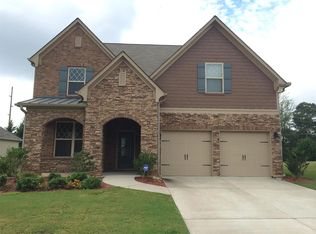Foyer gives this plan an open and spacious feel from the moment you enter. , Chef-inspired kitchen gives new meaning to the Chef's Triangle, allowing you to prepare gourmet meals with ease. , Living areas designed to be open while still giving you privacy in more formal areas. , Master bedroom located in the back of home for best exterior views and natural light. , Walk-in closet is designed for easy movement between shelves and optimal hanging and storage space. , Oversized laundry room so you can fit an ironing board and optional cabinets or countertops. .
This property is off market, which means it's not currently listed for sale or rent on Zillow. This may be different from what's available on other websites or public sources.


