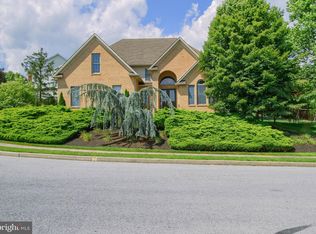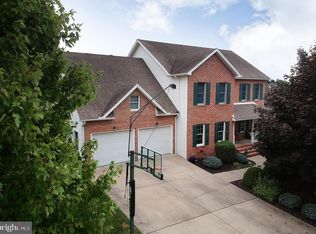Windmere Cream Puff!! Move in/like NEW condition! 4 Bed/2.5B/2Car! 1st floor owners suite with Full Bath! Sep TUB/Dual Sinks/Oversize Shower! Dual Staircases! Plush Carpet! Hardwood Floors! Crown Molding! Family Rm w/Vaulted Ceiling/Builtin Entertainment Unit and a Catwalk! 2nd Floor Loft! Large Kitchen with Breakfast Bar and Dining Area w/Patio Doors leading to gorgeous Deck, Corian Tops! incs. REF/STOVE/MICRO/DW/W/D! Finished Basement w/Exterior Entrance! Lawn Irrigation System for Lush Landscaping!
This property is off market, which means it's not currently listed for sale or rent on Zillow. This may be different from what's available on other websites or public sources.

