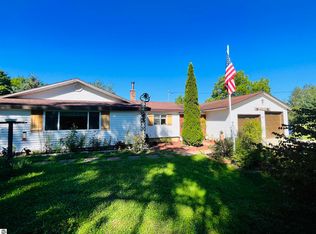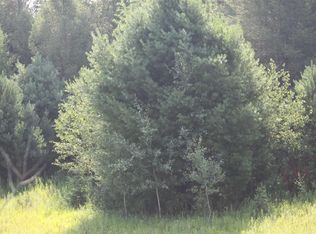Sold
$415,000
6544 Traverse Rd, Thompsonville, MI 49683
4beds
2,879sqft
Single Family Residence
Built in 1999
10.02 Acres Lot
$442,700 Zestimate®
$144/sqft
$3,260 Estimated rent
Home value
$442,700
Estimated sales range
Not available
$3,260/mo
Zestimate® history
Loading...
Owner options
Explore your selling options
What's special
Welcome home to this sprawling ranch property in Colfax Township! Situated on 10 acres, this home is a hunters and outdoorsman's dream! This home features 3 bedrooms and two full baths on the main floor with a fully finished, walkout basement with a bedroom and additional full bath. Stainless steel appliances in kitchen replaced in 2022. Enjoy the fenced in area outside perfect for pets and outdoor fun. Well pump updated in 2022, hot water tank in 2022. This property includes a fully functional, enclosed chicken coop. Diamond cut garage concrete and a sprinkler system that covers 2.5 acres of the property. Located just 20 miles from Traverse City, and 28 miles from Cadillac, this ideal property has it all. **garage freezer and fridge excluded**
Zillow last checked: 8 hours ago
Listing updated: July 29, 2024 at 09:39am
Listed by:
Beth Kirton 734-330-4560,
Rocket Homes Real Estate LLC
Bought with:
Bradley Fall, 6501431138
ERA Greater North Properties
Source: MichRIC,MLS#: 24027694
Facts & features
Interior
Bedrooms & bathrooms
- Bedrooms: 4
- Bathrooms: 3
- Full bathrooms: 3
- Main level bedrooms: 3
Primary bedroom
- Level: Main
- Area: 182
- Dimensions: 14.00 x 13.00
Bedroom 2
- Level: Main
- Area: 132
- Dimensions: 12.00 x 11.00
Bedroom 4
- Level: Basement
- Area: 180
- Dimensions: 15.00 x 12.00
Primary bathroom
- Level: Main
- Area: 64
- Dimensions: 8.00 x 8.00
Bathroom 2
- Level: Main
- Area: 40
- Dimensions: 8.00 x 5.00
Bathroom 3
- Level: Basement
- Area: 100
- Dimensions: 10.00 x 10.00
Dining area
- Level: Main
- Area: 130
- Dimensions: 13.00 x 10.00
Kitchen
- Level: Main
- Area: 143
- Dimensions: 13.00 x 11.00
Laundry
- Level: Main
- Area: 49
- Dimensions: 7.00 x 7.00
Living room
- Level: Main
- Area: 392
- Dimensions: 28.00 x 14.00
Recreation
- Level: Basement
- Area: 729
- Dimensions: 27.00 x 27.00
Heating
- Forced Air
Cooling
- Central Air
Appliances
- Included: Dishwasher, Disposal, Dryer, Oven, Refrigerator, Washer, Water Softener Owned
- Laundry: Main Level
Features
- Ceiling Fan(s), LP Tank Rented, Pantry
- Flooring: Laminate
- Windows: Screens, Window Treatments
- Basement: Daylight,Full,Walk-Out Access
- Has fireplace: No
Interior area
- Total structure area: 1,487
- Total interior livable area: 2,879 sqft
- Finished area below ground: 1,392
Property
Parking
- Total spaces: 2
- Parking features: Attached, Garage Door Opener
- Garage spaces: 2
Features
- Stories: 1
Lot
- Size: 10.02 Acres
- Dimensions: 330 x 1320
- Features: Wooded
Details
- Additional structures: Shed(s)
- Parcel number: 0402500730
Construction
Type & style
- Home type: SingleFamily
- Architectural style: Ranch
- Property subtype: Single Family Residence
Materials
- Vinyl Siding
- Roof: Asphalt,Composition
Condition
- New construction: No
- Year built: 1999
Utilities & green energy
- Gas: LP Tank Rented
- Sewer: Septic Tank
- Water: Well
Community & neighborhood
Location
- Region: Thompsonville
Other
Other facts
- Listing terms: Cash,FHA,VA Loan,USDA Loan,Conventional
- Road surface type: Paved
Price history
| Date | Event | Price |
|---|---|---|
| 7/29/2024 | Sold | $415,000-1.2%$144/sqft |
Source: | ||
| 7/5/2024 | Pending sale | $420,000$146/sqft |
Source: | ||
| 7/1/2024 | Listed for sale | $420,000$146/sqft |
Source: | ||
| 6/6/2024 | Pending sale | $420,000$146/sqft |
Source: | ||
| 6/3/2024 | Listed for sale | $420,000+115.4%$146/sqft |
Source: | ||
Public tax history
| Year | Property taxes | Tax assessment |
|---|---|---|
| 2024 | $3,681 +4.4% | $217,300 +7.8% |
| 2023 | $3,525 | $201,500 +33.2% |
| 2022 | -- | $151,300 +52.4% |
Find assessor info on the county website
Neighborhood: 49683
Nearby schools
GreatSchools rating
- 3/10Betsie Valley SchoolGrades: PK-5Distance: 6.6 mi
- 3/10Benzie Central Middle SchoolGrades: 6-8Distance: 12.9 mi
- 6/10Benzie Central Sr. High SchoolGrades: 9-12Distance: 12.9 mi
Get pre-qualified for a loan
At Zillow Home Loans, we can pre-qualify you in as little as 5 minutes with no impact to your credit score.An equal housing lender. NMLS #10287.

