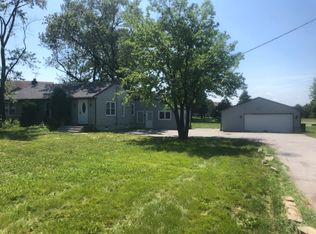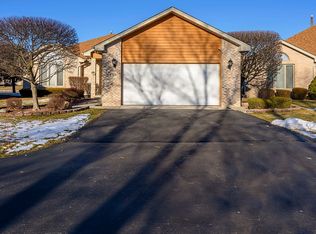Closed
$345,000
6544 Ravinia Dr, Tinley Park, IL 60477
4beds
1,350sqft
Single Family Residence
Built in 1950
9,369.76 Square Feet Lot
$347,800 Zestimate®
$256/sqft
$2,873 Estimated rent
Home value
$347,800
$313,000 - $386,000
$2,873/mo
Zestimate® history
Loading...
Owner options
Explore your selling options
What's special
CHARMING CAPE COD IN PRIME TINLEY PARK LOCATION Welcome to this beautiful Parkside Cape Cod home situated on a spacious corner lot in the heart of Tinley Park. This 4-bedroom, 2-bathroom residence offers the perfect blend of classic charm and modern updates. The home features a thoughtfully designed layout with refinished and stained original hardwood floors throughout the main level. The open kitchen showcases new cabinets, elegant granite countertops, and stainless steel appliances that flow seamlessly into the dining area. One of the standout features is the convenient first-floor master bedroom with sliding glass doors leading to a generous 22'x 12'deck overlooking the fully fenced yard-perfect for entertaining or enjoying quiet evenings outdoors. Location is truly exceptional here. The property is located near Tinley Memorial Park, just a few blocks away, offering green space for recreation and relaxation. The Tinley Park train station is close from your doorstep, providing convenient commuting options. The home is near Tinley Park High School and in close proximity to the elementary school. For everyday conveniences, all the shopping and restaurants on Harlem Ave provide a plethora of options. The vibrant downtown Tinley Park, with its diverse shops, restaurants, and newly developed areas, is within comfortable distance. Additional highlights include a full unfinished basement with potential for customization, a two-car tandem garage, new roof, and recently updated windows. This kid-friendly neighborhood offers both community atmosphere and convenience to make this house your perfect home. As-Is sale, but have piece of mind that a Home Warranty is being provided. First showings Saturday 26th
Zillow last checked: 8 hours ago
Listing updated: June 23, 2025 at 01:04pm
Listing courtesy of:
John Mendez, SFR,SRS 708-250-5258,
Realty One Group Heartland
Bought with:
William Biros
Berkshire Hathaway HomeServices Chicago
Source: MRED as distributed by MLS GRID,MLS#: 12344760
Facts & features
Interior
Bedrooms & bathrooms
- Bedrooms: 4
- Bathrooms: 2
- Full bathrooms: 2
Primary bedroom
- Features: Flooring (Hardwood), Window Treatments (Blinds)
- Level: Main
- Area: 120 Square Feet
- Dimensions: 10X12
Bedroom 2
- Features: Flooring (Carpet)
- Level: Second
- Area: 144 Square Feet
- Dimensions: 8X18
Bedroom 3
- Features: Flooring (Carpet)
- Level: Second
- Area: 135 Square Feet
- Dimensions: 9X15
Bedroom 4
- Features: Flooring (Carpet)
- Level: Second
- Area: 90 Square Feet
- Dimensions: 9X10
Dining room
- Features: Flooring (Hardwood), Window Treatments (Blinds)
- Level: Main
- Area: 120 Square Feet
- Dimensions: 10X12
Kitchen
- Features: Flooring (Ceramic Tile), Window Treatments (Blinds)
- Level: Main
- Area: 108 Square Feet
- Dimensions: 9X12
Living room
- Features: Flooring (Hardwood), Window Treatments (Blinds)
- Level: Main
- Area: 180 Square Feet
- Dimensions: 15X12
Heating
- Natural Gas, Forced Air
Cooling
- Central Air
Appliances
- Included: Range, Microwave, Dishwasher, Refrigerator, Stainless Steel Appliance(s)
- Laundry: Gas Dryer Hookup
Features
- 1st Floor Bedroom, 1st Floor Full Bath
- Flooring: Hardwood
- Basement: Unfinished,Full
Interior area
- Total structure area: 0
- Total interior livable area: 1,350 sqft
Property
Parking
- Total spaces: 2
- Parking features: Asphalt, Garage Door Opener, Tandem, On Site, Garage Owned, Attached, Garage
- Attached garage spaces: 2
- Has uncovered spaces: Yes
Accessibility
- Accessibility features: No Disability Access
Features
- Stories: 1
- Patio & porch: Deck
- Fencing: Fenced
Lot
- Size: 9,369 sqft
- Dimensions: 90 X 89 X 88 X 39 X 82
- Features: Corner Lot
Details
- Parcel number: 28302090190000
- Special conditions: Home Warranty
Construction
Type & style
- Home type: SingleFamily
- Architectural style: Cape Cod
- Property subtype: Single Family Residence
Materials
- Vinyl Siding
- Foundation: Concrete Perimeter
- Roof: Asphalt
Condition
- New construction: No
- Year built: 1950
- Major remodel year: 2014
Details
- Builder model: CAPE COD
- Warranty included: Yes
Utilities & green energy
- Sewer: Public Sewer
- Water: Lake Michigan
Community & neighborhood
Community
- Community features: Park, Tennis Court(s), Curbs, Street Lights, Street Paved
Location
- Region: Tinley Park
- Subdivision: Parkside
HOA & financial
HOA
- Services included: None
Other
Other facts
- Listing terms: Conventional
- Ownership: Fee Simple
Price history
| Date | Event | Price |
|---|---|---|
| 6/20/2025 | Sold | $345,000+0.7%$256/sqft |
Source: | ||
| 6/16/2025 | Pending sale | $342,500$254/sqft |
Source: | ||
| 5/2/2025 | Contingent | $342,500$254/sqft |
Source: | ||
| 4/22/2025 | Listed for sale | $342,500+55.7%$254/sqft |
Source: | ||
| 8/5/2019 | Sold | $220,000-2.2%$163/sqft |
Source: | ||
Public tax history
| Year | Property taxes | Tax assessment |
|---|---|---|
| 2023 | $4,503 -2.2% | $16,555 +16.4% |
| 2022 | $4,603 +0.2% | $14,226 |
| 2021 | $4,593 -22.8% | $14,226 |
Find assessor info on the county website
Neighborhood: 60477
Nearby schools
GreatSchools rating
- 4/10Bert H Fulton SchoolGrades: PK-5Distance: 0.2 mi
- 4/10Central Middle SchoolGrades: 6-8Distance: 1.5 mi
- 8/10Tinley Park High SchoolGrades: 9-12Distance: 1 mi
Schools provided by the listing agent
- District: 146
Source: MRED as distributed by MLS GRID. This data may not be complete. We recommend contacting the local school district to confirm school assignments for this home.
Get a cash offer in 3 minutes
Find out how much your home could sell for in as little as 3 minutes with a no-obligation cash offer.
Estimated market value$347,800
Get a cash offer in 3 minutes
Find out how much your home could sell for in as little as 3 minutes with a no-obligation cash offer.
Estimated market value
$347,800

