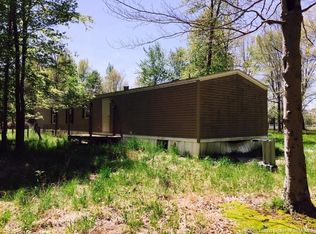WOW! Lakefront property! If you are looking for lots of space inside and out, this is the home for you. This is a stunning custom-built and designed home is situated on Hardy Lake with a beautiful oasis all around. The property is surrounded on three sides by State-owned land, including convenient access to the lakefront. Featuring a first floor master suite, eat-in kitchen, formal dining room, living room, den/office, and laundry room- you may never leave the main level. The upstairs has 3 more bedrooms, an office/family room area, and full bathroom. The lower level is finished with a family room and fireplace with additional storage. An attached 2-car garage, a detached 20'x30' garage, a 10'x20' storage shed, and a large 60'x40' pole barn with utilities, concrete floors, loft, and a workshop, offer more than enough room for all of your cars, boats, RV's and equipment. Home has a generator that will run the whole house. PRICED BELOW APPRAISAL. Home includes 5 separate parcels. Sq ft & rm sz approx.
This property is off market, which means it's not currently listed for sale or rent on Zillow. This may be different from what's available on other websites or public sources.

