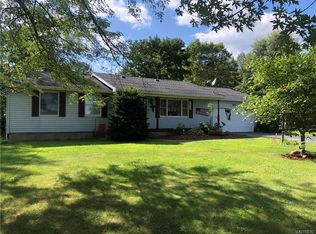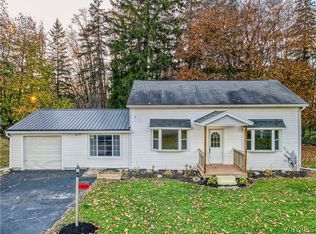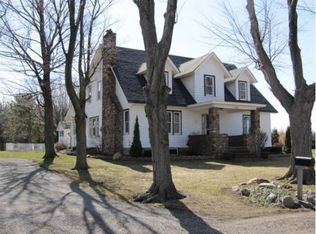Closed
$275,100
6544 Miller Rd, Elba, NY 14058
2beds
1,232sqft
Single Family Residence
Built in 1992
4.2 Acres Lot
$301,700 Zestimate®
$223/sqft
$2,063 Estimated rent
Home value
$301,700
Estimated sales range
Not available
$2,063/mo
Zestimate® history
Loading...
Owner options
Explore your selling options
What's special
32 YOUNG Ranch home on quiet rural road situated on 4.2 acres in Elba School District! This is a one owner home ready for new owners to make it their own. Updated throughout the years this home is in move in condition with spacious first floor plan. Kitchen has plenty of cupboards and good sized pantry closet and 1/2 bath for your guests upon entry. Living/dining room is large and brite with pretty hardwood floors and cozy wood stove with hearth to take the chill off! There are also two good sized bedrooms and full bath -everything all within reach on main floor! Attached two car garage leads to extra large partially finished full basement that offers so much extra space to putter around or fully finish off for extra spread out room if wanted! The yard is just waiting for you and SPRING to arrive and enjoy! Delayed negotiation until Tuesday March 11th at noon.
Zillow last checked: 8 hours ago
Listing updated: May 14, 2025 at 11:58am
Listed by:
Lynn A Bezon 585-746-6253,
Reliant Real Estate
Bought with:
Other REALTOR
No Office Affiliation
Source: NYSAMLSs,MLS#: B1591539 Originating MLS: Buffalo
Originating MLS: Buffalo
Facts & features
Interior
Bedrooms & bathrooms
- Bedrooms: 2
- Bathrooms: 2
- Full bathrooms: 1
- 1/2 bathrooms: 1
- Main level bathrooms: 2
- Main level bedrooms: 2
Heating
- Propane, Baseboard, Hot Water
Appliances
- Included: Gas Oven, Gas Range, Gas Water Heater, Refrigerator
- Laundry: In Basement
Features
- Eat-in Kitchen, Separate/Formal Living Room, Living/Dining Room, Pantry, Sliding Glass Door(s), Bedroom on Main Level
- Flooring: Carpet, Hardwood, Varies, Vinyl
- Doors: Sliding Doors
- Windows: Thermal Windows
- Basement: Exterior Entry,Full,Partially Finished,Walk-Up Access
- Number of fireplaces: 1
Interior area
- Total structure area: 1,232
- Total interior livable area: 1,232 sqft
Property
Parking
- Total spaces: 2
- Parking features: Attached, Garage, Garage Door Opener, Other
- Attached garage spaces: 2
Features
- Levels: One
- Stories: 1
- Exterior features: Blacktop Driveway, Propane Tank - Leased
Lot
- Size: 4.20 Acres
- Dimensions: 306 x 0
- Features: Agricultural, Rectangular, Rectangular Lot, Rural Lot
Details
- Additional structures: Barn(s), Outbuilding, Shed(s), Storage
- Parcel number: 1834890170000001037001
- Special conditions: Standard
Construction
Type & style
- Home type: SingleFamily
- Architectural style: Ranch
- Property subtype: Single Family Residence
Materials
- Vinyl Siding
- Foundation: Block
Condition
- Resale
- Year built: 1992
Utilities & green energy
- Electric: Circuit Breakers
- Sewer: Septic Tank
- Water: Connected, Public
- Utilities for property: Water Connected
Community & neighborhood
Location
- Region: Elba
Other
Other facts
- Listing terms: Cash,Conventional,FHA,USDA Loan,VA Loan
Price history
| Date | Event | Price |
|---|---|---|
| 4/14/2025 | Sold | $275,100+19.7%$223/sqft |
Source: | ||
| 3/14/2025 | Pending sale | $229,900$187/sqft |
Source: | ||
| 3/6/2025 | Listed for sale | $229,900$187/sqft |
Source: | ||
Public tax history
| Year | Property taxes | Tax assessment |
|---|---|---|
| 2024 | -- | $164,000 +4.4% |
| 2023 | -- | $157,100 +7.6% |
| 2022 | -- | $146,000 +5.8% |
Find assessor info on the county website
Neighborhood: 14058
Nearby schools
GreatSchools rating
- 4/10Elba Elementary SchoolGrades: PK-6Distance: 2.2 mi
- 8/10Elba Junior Senior High SchoolGrades: 7-12Distance: 2.2 mi
Schools provided by the listing agent
- District: Elba
Source: NYSAMLSs. This data may not be complete. We recommend contacting the local school district to confirm school assignments for this home.


