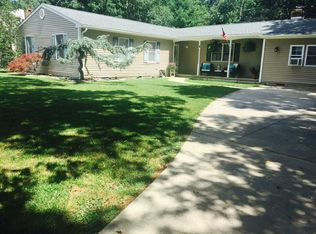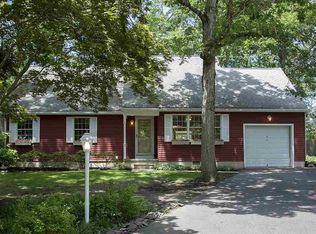Located on a huge 100' x 140' lot, this charming newly renovated turnkey Cape Cod home boasts 4 bedrooms and 2 full baths. Enter through the bright, spacious foyer into a stunning gourmet kitchen! The kitchen features beautiful tile floors, a center island, granite countertops, KraftMaid cabinets, under cabinet lighting, new stainless steel appliances, including a 5-burner stove & convection oven, and a large window overlooking the backyard. The kitchen flows right into the open living area complete with sliding doors with built in blinds, & a brick, wood burning fireplace the length of the wall. Adjacent to the living area is a bright formal dining room, accented with beautiful French doors, with real hardwood flooring & tile. The first floor is complete with two large bedrooms, a full bath with jacuzzi tub, & laundry closet with a new washer & dryer. Upstairs there is a large bedroom, full bath renovated last year, large storage closet, and a master bedroom with his & her closets. The highlight of this house is the massive fenced backyard, where it is quiet and tranquil. Perfect for gardening, relaxing or entertaining - waiting for you to make it your own! Additional exterior highlights include a wooded deck, large storage shed, driveway that fits up to 4 cars, & an attached one-car garage. This ADT smart home was just freshly painted and is centrally located in a great neighborhood, easy to get to the shore, shopping, and close parkway access.
This property is off market, which means it's not currently listed for sale or rent on Zillow. This may be different from what's available on other websites or public sources.

