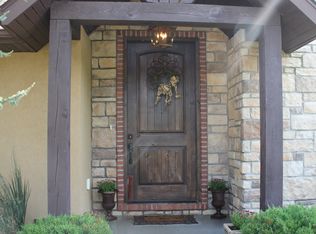https://youtu.be/R-EXS87UuHg - Impressive, walkout basement home on 20.25 acres with 4 car attached garage & a shop! Main level offers beautiful hardwood floors, formal dining room, living room with gas fireplace and built-in light up display cabinets, and spacious kitchen featuring a large center island with granite top & prep sink, tons of cabinet space, pull out shelving, stainless steel appliances, built-in pantry, and dining area. Large master suite with his & her vanities, soaking tub, walk-in shower and walk-in closet with built-in shelving. There is also a large laundry room and half bathroom on main level. Upstairs there are 2 bedrooms and a full bathroom plus walk-in access to attic space with spray foam insulation. Basement could be perfect for in-law quarters with large living area, wood burning stove, kitchen with bar seating, and a master suite! There are two additional bedrooms, full bathroom, and storm shelter. Enjoy the sunrises from the screened-in deck off the main floor or enjoy the huge patio below that includes a pergola, outdoor kitchen area and tons of entertaining space. Room for all of your cars/boat/etc with the attached 4 car garage and detached 40X60 shop with overhead doors, plumbing, concrete floors, electric, insulation and has a wash bay. Gated pasture with new fencing. Home is also equipped with zoned HVAC, energy recovery ventilator, water softener, radio intercom system, wired for generator and also has 220V on patio for hot tub. This home is a must see! Call to schedule your private showing today.
This property is off market, which means it's not currently listed for sale or rent on Zillow. This may be different from what's available on other websites or public sources.

