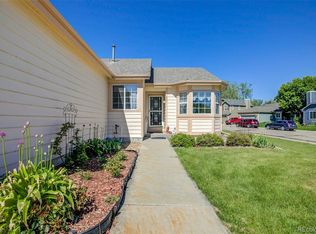Sold for $600,000
$600,000
6544 Deframe Way, Arvada, CO 80004
3beds
1,985sqft
Single Family Residence
Built in 1995
8,273 Square Feet Lot
$634,800 Zestimate®
$302/sqft
$3,071 Estimated rent
Home value
$634,800
$603,000 - $667,000
$3,071/mo
Zestimate® history
Loading...
Owner options
Explore your selling options
What's special
***Welcome to this 3-bedroom, 2-bath home on a desirable corner lot! You're greeted by a 2-car garage and a tasteful stone facade. Discover an inviting living room with vaulted ceilings, a soothing palette, blinds for privacy, soft carpeting in all the right places, and a warm fireplace for relaxing evenings. The delightful kitchen comes with wood cabinetry, essential built-in appliances, a pantry, and a convenient serving window. The sunroom offers additional space for relaxation and enjoying abundant natural light. The cozy primary bedroom features ample closet space and an ensuite with dual sinks. You'll also find an unfinished basement that provides a blank canvas to customize additional living space to your liking. Outside, the deck is ideal for weekend BBQs, and the backyard boasts a well-kept lawn and a shed for extra storage. Don't miss out on this fantastic opportunity!
Zillow last checked: 8 hours ago
Listing updated: October 01, 2024 at 11:12am
Listed by:
Sean Healey 303-252-4444 Offers@HealeyGroup.com,
Keller Williams Preferred Realty,
Christopher Dominguez 720-213-8387,
Keller Williams Preferred Realty
Bought with:
Andy Verleger, 40046299
WestBound Realty, LLC
Ben Malone, 100050221
WestBound Realty, LLC
Source: REcolorado,MLS#: 7135677
Facts & features
Interior
Bedrooms & bathrooms
- Bedrooms: 3
- Bathrooms: 2
- Full bathrooms: 2
- Main level bathrooms: 2
- Main level bedrooms: 3
Primary bedroom
- Description: Carpeting
- Level: Main
Bedroom
- Description: Built-In Closet
- Level: Main
Bedroom
- Description: Carpeting
- Level: Main
Primary bathroom
- Description: Grab Bars
- Level: Main
Bathroom
- Description: Shower/Tub Combo
- Level: Main
Dining room
- Description: Off The Living Room
- Level: Main
Kitchen
- Description: Wood Flooring
- Level: Main
Laundry
- Description: Closet
- Level: Main
Living room
- Description: Front
- Level: Main
Sun room
- Description: Vaulted Ceilings
- Level: Main
Heating
- Forced Air, Natural Gas
Cooling
- Central Air
Appliances
- Included: Dishwasher, Disposal, Dryer, Microwave, Range, Refrigerator, Washer
Features
- Built-in Features, High Speed Internet, Laminate Counters, Open Floorplan, Pantry, Primary Suite, Vaulted Ceiling(s)
- Flooring: Carpet, Tile, Wood
- Basement: Unfinished
- Number of fireplaces: 1
- Fireplace features: Insert, Living Room
- Common walls with other units/homes: No Common Walls
Interior area
- Total structure area: 1,985
- Total interior livable area: 1,985 sqft
- Finished area above ground: 1,237
- Finished area below ground: 0
Property
Parking
- Total spaces: 2
- Parking features: Garage - Attached
- Attached garage spaces: 2
Features
- Levels: One
- Stories: 1
- Patio & porch: Deck
- Exterior features: Private Yard, Rain Gutters
- Fencing: Full
Lot
- Size: 8,273 sqft
- Features: Corner Lot, Sloped
- Residential vegetation: Grassed
Details
- Parcel number: 411340
- Special conditions: Standard
Construction
Type & style
- Home type: SingleFamily
- Architectural style: Traditional
- Property subtype: Single Family Residence
Materials
- Brick, Wood Siding
- Roof: Composition
Condition
- Year built: 1995
Utilities & green energy
- Sewer: Public Sewer
- Water: Public
- Utilities for property: Cable Available, Natural Gas Available, Phone Available
Community & neighborhood
Security
- Security features: Smoke Detector(s)
Location
- Region: Arvada
- Subdivision: Ralston Estates
HOA & financial
HOA
- Has HOA: Yes
- HOA fee: $285 semi-annually
- Services included: Maintenance Grounds, Snow Removal, Trash
- Association name: Hillcrest Homeowners
- Association phone: 720-974-4165
Other
Other facts
- Listing terms: Cash,Conventional,FHA,VA Loan
- Ownership: Individual
- Road surface type: Paved
Price history
| Date | Event | Price |
|---|---|---|
| 9/12/2024 | Sold | $600,000-3.2%$302/sqft |
Source: | ||
| 8/11/2024 | Pending sale | $620,000$312/sqft |
Source: | ||
| 7/26/2024 | Listed for sale | $620,000+1019.1%$312/sqft |
Source: | ||
| 1/12/2011 | Sold | $55,404-72.8%$28/sqft |
Source: Public Record Report a problem | ||
| 5/12/2000 | Sold | $204,000+36%$103/sqft |
Source: Public Record Report a problem | ||
Public tax history
| Year | Property taxes | Tax assessment |
|---|---|---|
| 2024 | $2,959 +19.8% | $37,204 |
| 2023 | $2,471 -1.6% | $37,204 +15.6% |
| 2022 | $2,512 +8.7% | $32,179 -2.8% |
Find assessor info on the county website
Neighborhood: Ralston Estates West
Nearby schools
GreatSchools rating
- 6/10Stott Elementary SchoolGrades: PK-5Distance: 0.6 mi
- 6/10Oberon Junior High SchoolGrades: 6-8Distance: 2 mi
- 7/10Arvada West High SchoolGrades: 9-12Distance: 1.5 mi
Schools provided by the listing agent
- Elementary: Stott
- Middle: Oberon
- High: Arvada West
- District: Jefferson County R-1
Source: REcolorado. This data may not be complete. We recommend contacting the local school district to confirm school assignments for this home.
Get a cash offer in 3 minutes
Find out how much your home could sell for in as little as 3 minutes with a no-obligation cash offer.
Estimated market value$634,800
Get a cash offer in 3 minutes
Find out how much your home could sell for in as little as 3 minutes with a no-obligation cash offer.
Estimated market value
$634,800
