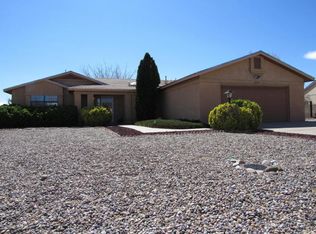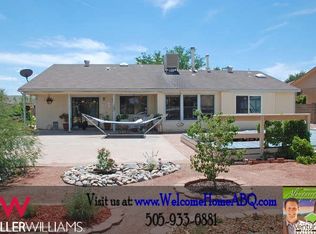Sold
Price Unknown
6544 Blue Quail Rd NE, Rio Rancho, NM 87144
4beds
3,169sqft
Single Family Residence
Built in 1990
0.36 Acres Lot
$512,700 Zestimate®
$--/sqft
$2,756 Estimated rent
Home value
$512,700
$487,000 - $538,000
$2,756/mo
Zestimate® history
Loading...
Owner options
Explore your selling options
What's special
Welcome to your dream home, an epitome of luxury and comfort! From the moment you step through the elegant doors, you are greeted with a sense of grandeur and sophistication that is reminiscent of the finest homes featured in luxury magazines.The kitchen, a chef's dream, is a masterpiece of culinary excellence. Equipped with top-of-the-line appliances, including a food warmer and a double oven, it provides the perfect space to unleash your culinary creativity. Prepare gourmet meals effortlessly and impress your guests with your culinary skills.This magnificent residence boasts not one but two primary bedrooms, each exuding an air of opulence and tranquility. Amazing oversized fully landscaped back yard is a true eyecatcher . Take a dip in the pool and enjoy the beautiful NM skys.
Zillow last checked: 8 hours ago
Listing updated: October 10, 2023 at 07:49am
Listed by:
Jahani Curl 505-415-8888,
Coldwell Banker Legacy
Bought with:
Beatrice I Archuleta, 40553
Realty One of New Mexico
Source: SWMLS,MLS#: 1034676
Facts & features
Interior
Bedrooms & bathrooms
- Bedrooms: 4
- Bathrooms: 3
- Full bathrooms: 2
- 3/4 bathrooms: 1
Primary bedroom
- Level: Main
- Area: 165
- Dimensions: 11 x 15
Kitchen
- Level: Main
- Area: 304
- Dimensions: 19 x 16
Living room
- Level: Main
- Area: 234
- Dimensions: 18 x 13
Heating
- Central, Forced Air, Natural Gas
Cooling
- Central Air, Refrigerated
Appliances
- Laundry: Electric Dryer Hookup
Features
- Bathtub, Ceiling Fan(s), Dual Sinks, Family/Dining Room, Garden Tub/Roman Tub, Home Office, In-Law Floorplan, Kitchen Island, Living/Dining Room, Multiple Living Areas, Main Level Primary, Multiple Primary Suites, Pantry, Soaking Tub, Separate Shower
- Flooring: Carpet, Laminate, Tile
- Windows: Sliding
- Has basement: No
- Has fireplace: No
Interior area
- Total structure area: 3,169
- Total interior livable area: 3,169 sqft
Property
Accessibility
- Accessibility features: None
Features
- Levels: One
- Stories: 1
- Patio & porch: Deck
- Exterior features: Deck, Private Yard
- Has private pool: Yes
- Pool features: Above Ground, Pool Cover
- Fencing: Wall
Lot
- Size: 0.36 Acres
- Features: Landscaped, Planned Unit Development, Trees
Details
- Additional structures: Shed(s)
- Parcel number: 1016071517173
- Zoning description: R-1
Construction
Type & style
- Home type: SingleFamily
- Architectural style: Spanish/Mediterranean
- Property subtype: Single Family Residence
Materials
- Board & Batten Siding, Brick Veneer, Frame, Stucco, Rock
- Roof: Pitched,Shingle
Condition
- Resale
- New construction: No
- Year built: 1990
Utilities & green energy
- Electric: None
- Sewer: Public Sewer
- Water: Public
- Utilities for property: Electricity Connected, Natural Gas Connected, Sewer Connected, Water Connected
Green energy
- Energy generation: None
Community & neighborhood
Security
- Security features: Smoke Detector(s)
Location
- Region: Rio Rancho
Other
Other facts
- Listing terms: Cash,Conventional,VA Loan
- Road surface type: Paved
Price history
| Date | Event | Price |
|---|---|---|
| 9/18/2023 | Sold | -- |
Source: | ||
| 9/4/2023 | Pending sale | $499,000$157/sqft |
Source: | ||
| 8/27/2023 | Price change | $499,000-2.2%$157/sqft |
Source: | ||
| 8/14/2023 | Pending sale | $510,000$161/sqft |
Source: | ||
| 7/13/2023 | Price change | $510,000-2.7%$161/sqft |
Source: | ||
Public tax history
| Year | Property taxes | Tax assessment |
|---|---|---|
| 2025 | $4,526 -0.3% | $129,711 +3% |
| 2024 | $4,539 +50.4% | $125,934 +50.9% |
| 2023 | $3,017 +1.9% | $83,432 +3% |
Find assessor info on the county website
Neighborhood: River's Edge
Nearby schools
GreatSchools rating
- 7/10Enchanted Hills Elementary SchoolGrades: K-5Distance: 1.2 mi
- 8/10Mountain View Middle SchoolGrades: 6-8Distance: 3.3 mi
- 7/10V Sue Cleveland High SchoolGrades: 9-12Distance: 3.2 mi
Get a cash offer in 3 minutes
Find out how much your home could sell for in as little as 3 minutes with a no-obligation cash offer.
Estimated market value$512,700
Get a cash offer in 3 minutes
Find out how much your home could sell for in as little as 3 minutes with a no-obligation cash offer.
Estimated market value
$512,700

