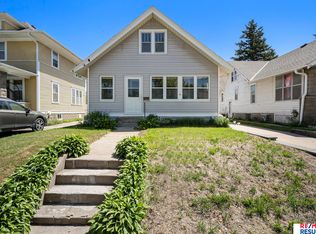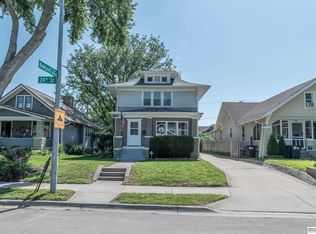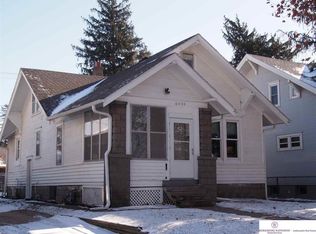Sold for $192,500 on 12/20/24
$192,500
6543 N 24th St, Omaha, NE 68112
3beds
1,348sqft
Single Family Residence
Built in 1920
4,791.6 Square Feet Lot
$198,200 Zestimate®
$143/sqft
$1,723 Estimated rent
Maximize your home sale
Get more eyes on your listing so you can sell faster and for more.
Home value
$198,200
$182,000 - $216,000
$1,723/mo
Zestimate® history
Loading...
Owner options
Explore your selling options
What's special
Contract Pending Welcome to this enchanting Minne-Lusa home, where funky charm meets modern convenience! Original woodwork, including picture rails reflect its rich craftsmanship. Fresh paint colors and refinished hardwood floors. The remodeled kitchen is a chef’s dream, featuring butcher block countertops, chic hexagon backsplash, a NEW dishwasher, & a gorgeous farmhouse sink. The spacious formal dining room flows into the cozy living room. Upstairs, you'll find three inviting bedrooms, including a massive primary suite with dual closets. The updated full bathroom boasts NEW flooring and sleek, modern vanity. Step outside to discover a flat backyard, complete with a NEW modern privacy fence, perfect for gatherings. Oversized garage provides ample storage or workspace. NEW roof, gutters, and downspouts installed in July 2024. All appliances are included. Enjoy a short stroll to Miller Park, featuring a golf course, swimming pool, and dog park.
Zillow last checked: 8 hours ago
Listing updated: December 20, 2024 at 01:37pm
Listed by:
Ben Smail 402-660-1174,
Better Homes and Gardens R.E.
Bought with:
John Edwards, 0940297
Key Real Estate Co
Source: GPRMLS,MLS#: 22429166
Facts & features
Interior
Bedrooms & bathrooms
- Bedrooms: 3
- Bathrooms: 1
- Full bathrooms: 1
Primary bedroom
- Features: Wood Floor, Window Covering, Ceiling Fan(s), Walk-In Closet(s)
- Level: Second
- Area: 238.26
- Dimensions: 12.17 x 19.58
Bedroom 2
- Features: Wood Floor, Window Covering, Ceiling Fan(s)
- Level: Second
- Area: 113.67
- Dimensions: 10.33 x 11
Bedroom 3
- Features: Wood Floor, Window Covering, Ceiling Fan(s)
- Level: Second
- Area: 102.54
- Dimensions: 11.5 x 8.92
Dining room
- Features: Wood Floor, Window Covering, Ceiling Fans
- Level: Main
- Area: 165.47
- Dimensions: 12.33 x 13.42
Kitchen
- Features: Wood Floor, Window Covering
- Level: Main
- Area: 87.5
- Dimensions: 10 x 8.75
Living room
- Features: Wood Floor, Window Covering, Ceiling Fan(s)
- Level: Main
- Area: 238
- Dimensions: 12 x 19.83
Basement
- Area: 674
Heating
- Natural Gas, Forced Air
Cooling
- Central Air
Appliances
- Included: Range, Refrigerator, Washer, Dishwasher, Dryer, Microwave
Features
- Windows: Window Coverings
- Basement: Partially Finished
- Has fireplace: No
Interior area
- Total structure area: 1,348
- Total interior livable area: 1,348 sqft
- Finished area above ground: 1,348
- Finished area below ground: 0
Property
Parking
- Total spaces: 1
- Parking features: Detached
- Garage spaces: 1
Features
- Levels: Two
- Patio & porch: Porch, Patio
- Fencing: Wood,Privacy
Lot
- Size: 4,791 sqft
- Dimensions: 125 x 40
- Features: Up to 1/4 Acre.
Details
- Parcel number: 1948470000
Construction
Type & style
- Home type: SingleFamily
- Property subtype: Single Family Residence
Materials
- Foundation: Block
- Roof: Composition
Condition
- Not New and NOT a Model
- New construction: No
- Year built: 1920
Utilities & green energy
- Sewer: Public Sewer
- Water: Public
Community & neighborhood
Location
- Region: Omaha
- Subdivision: Parkwood
Other
Other facts
- Listing terms: VA Loan,FHA,Conventional,Cash
- Ownership: Fee Simple
Price history
| Date | Event | Price |
|---|---|---|
| 12/20/2024 | Sold | $192,500$143/sqft |
Source: | ||
| 12/2/2024 | Pending sale | $192,500$143/sqft |
Source: | ||
| 11/15/2024 | Price change | $192,500-1.3%$143/sqft |
Source: | ||
| 10/25/2024 | Price change | $195,000-2.5%$145/sqft |
Source: | ||
| 10/14/2024 | Listed for sale | $200,000+37.9%$148/sqft |
Source: | ||
Public tax history
| Year | Property taxes | Tax assessment |
|---|---|---|
| 2024 | $2,665 -23.4% | $164,800 |
| 2023 | $3,477 +15.7% | $164,800 +17% |
| 2022 | $3,006 +66.1% | $140,800 +64.7% |
Find assessor info on the county website
Neighborhood: Miller Park-Minne Lusa
Nearby schools
GreatSchools rating
- 5/10Minne Lusa Elementary SchoolGrades: PK-5Distance: 0.4 mi
- 3/10Mc Millan Magnet Middle SchoolGrades: 6-8Distance: 1.2 mi
- 1/10Omaha North Magnet High SchoolGrades: 9-12Distance: 1.8 mi
Schools provided by the listing agent
- Elementary: Minne Lusa
- Middle: McMillan
- High: North
- District: Omaha
Source: GPRMLS. This data may not be complete. We recommend contacting the local school district to confirm school assignments for this home.

Get pre-qualified for a loan
At Zillow Home Loans, we can pre-qualify you in as little as 5 minutes with no impact to your credit score.An equal housing lender. NMLS #10287.
Sell for more on Zillow
Get a free Zillow Showcase℠ listing and you could sell for .
$198,200
2% more+ $3,964
With Zillow Showcase(estimated)
$202,164

