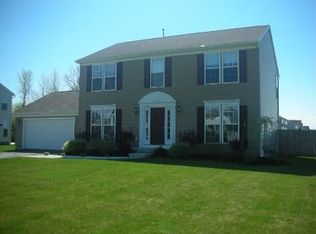Closed
$381,500
6543 Harvest Ridge Way, Lockport, NY 14094
4beds
2,016sqft
Single Family Residence
Built in 2006
0.43 Acres Lot
$423,700 Zestimate®
$189/sqft
$2,755 Estimated rent
Home value
$423,700
$373,000 - $483,000
$2,755/mo
Zestimate® history
Loading...
Owner options
Explore your selling options
What's special
Immaculate and well maintained center entrance Colonial with 4 bedrooms, 2.5 baths and tasteful decor throughout. First floor features beautiful eat-in kitchen with marble counter tops, stone backsplash, island, stainless appliances, recessed lighting and luxury flooring. Also spacious family room, formal dining room, bonus office/playroom and a half bath. Second floor has large primary bedroom with full bath & walk in closet, guest full bath and 3 additional bedrooms. Awesome finished basement rec room with drop ceiling, luxury flooring, recessed lighting, play nook for kids, mounted tv and surround sound. Large fully fenced yard has a shed and solid deck with awning. Also 30 year architectural roof (2021), tankless water heater (2020), central air, driveway extension for additional car/boat/toys and a 2.5 car garage with quality lighting, heater, exhaust and cabinets. Great home with so many extras. Close to all amenities. Any offers due Wednesday, June 26th at 5pm.
Zillow last checked: 8 hours ago
Listing updated: August 21, 2024 at 12:32pm
Listed by:
James P Covelli 716-725-8716,
Howard Hanna WNY Inc.
Bought with:
Jennifer M Ranaletti, 40SC1027474
HUNT Real Estate Corporation
Source: NYSAMLSs,MLS#: B1546801 Originating MLS: Buffalo
Originating MLS: Buffalo
Facts & features
Interior
Bedrooms & bathrooms
- Bedrooms: 4
- Bathrooms: 3
- Full bathrooms: 2
- 1/2 bathrooms: 1
- Main level bathrooms: 1
Bedroom 1
- Level: Second
- Dimensions: 20.00 x 11.00
Bedroom 2
- Level: Second
- Dimensions: 13.00 x 12.00
Bedroom 3
- Level: Second
- Dimensions: 12.00 x 11.00
Bedroom 4
- Level: Second
- Dimensions: 13.00 x 9.00
Dining room
- Level: First
- Dimensions: 12.00 x 12.00
Family room
- Level: First
- Dimensions: 17.00 x 14.00
Kitchen
- Level: First
- Dimensions: 18.00 x 14.00
Other
- Level: First
- Dimensions: 12.00 x 12.00
Other
- Level: Basement
- Dimensions: 25.00 x 18.00
Heating
- Gas, Forced Air
Cooling
- Central Air
Appliances
- Included: Dryer, Dishwasher, Disposal, Gas Oven, Gas Range, Microwave, Refrigerator, Tankless Water Heater, Washer
Features
- Separate/Formal Dining Room, Eat-in Kitchen, Home Office, Solid Surface Counters
- Flooring: Carpet, Ceramic Tile, Laminate, Varies
- Basement: Full,Finished,Sump Pump
- Has fireplace: No
Interior area
- Total structure area: 2,016
- Total interior livable area: 2,016 sqft
Property
Parking
- Total spaces: 2.5
- Parking features: Attached, Garage, Garage Door Opener
- Attached garage spaces: 2.5
Features
- Levels: Two
- Stories: 2
- Patio & porch: Deck
- Exterior features: Awning(s), Blacktop Driveway, Deck, Fully Fenced, Play Structure
- Fencing: Full
Lot
- Size: 0.43 Acres
- Dimensions: 100 x 185
- Features: Residential Lot
Details
- Additional structures: Shed(s), Storage
- Parcel number: 2926001380040002011000
- Special conditions: Standard
Construction
Type & style
- Home type: SingleFamily
- Architectural style: Colonial
- Property subtype: Single Family Residence
Materials
- Vinyl Siding, PEX Plumbing
- Foundation: Poured
- Roof: Asphalt
Condition
- Resale
- Year built: 2006
Utilities & green energy
- Electric: Circuit Breakers
- Sewer: Connected
- Water: Connected, Public
- Utilities for property: Sewer Connected, Water Connected
Community & neighborhood
Location
- Region: Lockport
Other
Other facts
- Listing terms: Cash,Conventional,FHA,VA Loan
Price history
| Date | Event | Price |
|---|---|---|
| 8/21/2024 | Sold | $381,500+0.4%$189/sqft |
Source: | ||
| 6/30/2024 | Pending sale | $379,900$188/sqft |
Source: | ||
| 6/20/2024 | Listed for sale | $379,900+92.4%$188/sqft |
Source: | ||
| 9/23/2015 | Sold | $197,500$98/sqft |
Source: | ||
| 7/28/2015 | Price change | $197,500-1.2%$98/sqft |
Source: Hunt Real Estate ERA #B479998 | ||
Public tax history
| Year | Property taxes | Tax assessment |
|---|---|---|
| 2024 | -- | $354,000 +10.3% |
| 2023 | -- | $321,000 +11.1% |
| 2022 | -- | $289,000 +32.8% |
Find assessor info on the county website
Neighborhood: 14094
Nearby schools
GreatSchools rating
- 8/10George Southard Elementary SchoolGrades: K-4Distance: 1.1 mi
- 7/10North Park Junior High SchoolGrades: 7-8Distance: 4 mi
- 5/10Lockport High SchoolGrades: 9-12Distance: 2.3 mi
Schools provided by the listing agent
- Elementary: George Southard Elementary
- Middle: Emmet Belknap Middle
- High: Lockport High
- District: Lockport
Source: NYSAMLSs. This data may not be complete. We recommend contacting the local school district to confirm school assignments for this home.
