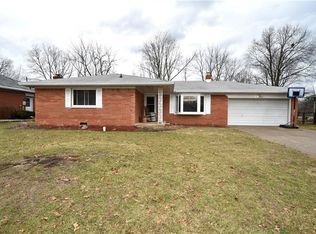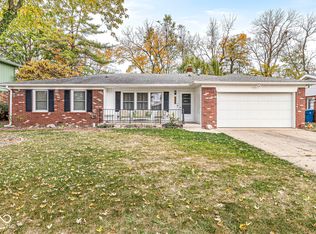Well maintained 4 BR, 2.5 baths home, 2-car-att, finished and heated Garage, LR, DR and FR with gas firepl. Lg eat-in kitchen, all appliances remain, beautiful view of the covered deck with gas grill and fully fenced backyard which leads out to trail around a pond. New roof 2012, new windows 2015, W/H, Furnace & A/C 2011.
This property is off market, which means it's not currently listed for sale or rent on Zillow. This may be different from what's available on other websites or public sources.

