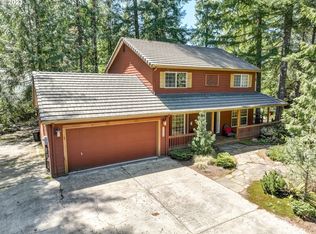Sold
$725,000
65418 E Sandy River Ln, Rhododendron, OR 97049
3beds
1,423sqft
Residential, Single Family Residence
Built in 1974
7,840.8 Square Feet Lot
$712,100 Zestimate®
$509/sqft
$2,495 Estimated rent
Home value
$712,100
Estimated sales range
Not available
$2,495/mo
Zestimate® history
Loading...
Owner options
Explore your selling options
What's special
Income producing! Modern Cabin Retreat adjacent the Sandy River with a view of Flag Mountain! Nestled in the serene Timberline Rim Community. This fully furnished charming 3-bedroom, 1.5-bath cabin is a peaceful escape where the sound of the nearby Sandy River fills the air. Step inside to find warm wood accents throughout, enhancing the home's inviting rustic charm. The spacious living and dining areas feature tile flooring and a stunning rock fireplace, perfect for cozy gatherings. Home remodeled in 2021, kitchen is a delight, boasting hush feature cabinets, Corian countertops, and New stainless-steel appliances. Designed for comfort and efficiency, the home is equipped with a durable metal roof brand new in 2017, a new forced-air electric furnace (2021) with cooling heat pump, an energy-efficient tankless hot water system, and updated electrical panel. Predominantly new ducting and new insulation, and new doors and majority of windows in 2021 with remodel. Outside, the large back deck is ideal for entertaining, with a private hot tub offering a relaxing retreat amid lush tree and mountain views. Enjoy the best of mountain living with private access to the river and access to community amenities, including a pool, tennis courts, and a recreation area. Currently used as both a residence and rental, this property offers versatility, modern upgrades, and an unbeatable location for those seeking adventure or relaxation. Don’t miss out on this rare opportunity to own a slice of mountain paradise!
Zillow last checked: 8 hours ago
Listing updated: April 07, 2025 at 06:04am
Listed by:
Ashley Haerr homes@realtorashley.com,
Exclusive Homes Real Estate,
Michelle Way 503-349-1667,
Exclusive Homes Real Estate
Bought with:
Carly Allen, 201217127
John L. Scott Portland Central
Source: RMLS (OR),MLS#: 280307433
Facts & features
Interior
Bedrooms & bathrooms
- Bedrooms: 3
- Bathrooms: 2
- Full bathrooms: 1
- Partial bathrooms: 1
- Main level bathrooms: 2
Primary bedroom
- Features: Bathroom, Closet, Tile Floor
- Level: Main
Bedroom 2
- Features: Closet, Wallto Wall Carpet
- Level: Main
Bedroom 3
- Features: Vaulted Ceiling, Wallto Wall Carpet
- Level: Upper
Dining room
- Features: Vaulted Ceiling
- Level: Main
Kitchen
- Features: Dishwasher, Eat Bar, Free Standing Range, Free Standing Refrigerator
- Level: Main
Living room
- Features: Beamed Ceilings, Fireplace, Sliding Doors, Tile Floor
- Level: Main
Heating
- Forced Air, Fireplace(s)
Cooling
- Heat Pump
Appliances
- Included: Dishwasher, Disposal, Free-Standing Range, Free-Standing Refrigerator, Plumbed For Ice Maker, Stainless Steel Appliance(s), Washer/Dryer, Electric Water Heater
- Laundry: Laundry Room
Features
- Ceiling Fan(s), High Ceilings, High Speed Internet, Vaulted Ceiling(s), Closet, Eat Bar, Beamed Ceilings, Bathroom
- Flooring: Tile, Wall to Wall Carpet
- Doors: Sliding Doors
- Windows: Double Pane Windows
- Basement: Crawl Space
- Number of fireplaces: 1
- Fireplace features: Wood Burning
Interior area
- Total structure area: 1,423
- Total interior livable area: 1,423 sqft
Property
Parking
- Parking features: Driveway
- Has uncovered spaces: Yes
Accessibility
- Accessibility features: Accessible Entrance, Accessibility
Features
- Levels: Two
- Stories: 2
- Patio & porch: Deck
- Exterior features: Fire Pit, Yard
- Has spa: Yes
- Spa features: Association, Free Standing Hot Tub
- Has view: Yes
- View description: Territorial, Trees/Woods
- Waterfront features: River Front
- Body of water: Sandy River
Lot
- Size: 7,840 sqft
- Features: Level, Terraced, SqFt 7000 to 9999
Details
- Additional structures: ToolShed
- Parcel number: 00727645
Construction
Type & style
- Home type: SingleFamily
- Architectural style: Cabin
- Property subtype: Residential, Single Family Residence
Materials
- Wood Siding
- Foundation: Concrete Perimeter
- Roof: Metal
Condition
- Updated/Remodeled
- New construction: No
- Year built: 1974
Utilities & green energy
- Sewer: Community
- Water: Community
- Utilities for property: Cable Connected
Green energy
- Water conservation: Dual Flush Toilet
Community & neighborhood
Security
- Security features: Security Lights
Location
- Region: Rhododendron
HOA & financial
HOA
- Has HOA: Yes
- HOA fee: $419 annually
- Amenities included: Basketball Court, Commons, Exterior Maintenance, Insurance, Maintenance Grounds, Management, Party Room, Pool, Road Maintenance, Sewer, Snow Removal, Spa Hot Tub, Tennis Court, Water
- Second HOA fee: $648 monthly
Other
Other facts
- Listing terms: Cash,Conventional
- Road surface type: Paved
Price history
| Date | Event | Price |
|---|---|---|
| 4/7/2025 | Sold | $725,000+0.7%$509/sqft |
Source: | ||
| 3/18/2025 | Pending sale | $720,000$506/sqft |
Source: | ||
| 3/16/2025 | Listed for sale | $720,000+31.9%$506/sqft |
Source: | ||
| 7/30/2021 | Sold | $546,000$384/sqft |
Source: | ||
Public tax history
| Year | Property taxes | Tax assessment |
|---|---|---|
| 2025 | $4,842 +10.6% | $315,127 +3% |
| 2024 | $4,378 +2.6% | $305,949 +3% |
| 2023 | $4,268 +2.7% | $297,038 +3% |
Find assessor info on the county website
Neighborhood: 97049
Nearby schools
GreatSchools rating
- 10/10Welches Elementary SchoolGrades: K-5Distance: 2.6 mi
- 7/10Welches Middle SchoolGrades: 6-8Distance: 2.6 mi
- 5/10Sandy High SchoolGrades: 9-12Distance: 14.2 mi
Schools provided by the listing agent
- Elementary: Welches
- Middle: Welches
- High: Sandy
Source: RMLS (OR). This data may not be complete. We recommend contacting the local school district to confirm school assignments for this home.
Get a cash offer in 3 minutes
Find out how much your home could sell for in as little as 3 minutes with a no-obligation cash offer.
Estimated market value$712,100
Get a cash offer in 3 minutes
Find out how much your home could sell for in as little as 3 minutes with a no-obligation cash offer.
Estimated market value
$712,100
