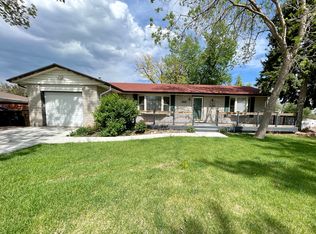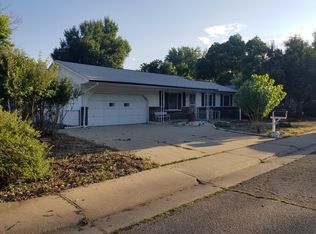Bi-level house with garden level basement and two car garage. Utility room in basement has kitchenette for a true in-law suite. Two bedrooms down and two bedrooms up, all with closets. Bathrooms up and down. Living rooms up and down. Deck off dining area upstairs. Landscaped backyard. Deep two car garage, finished, with attic storage.
This property is off market, which means it's not currently listed for sale or rent on Zillow. This may be different from what's available on other websites or public sources.

