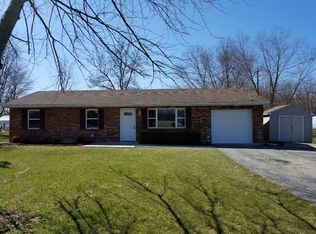Sold for $250,000
$250,000
6541 Shiloh Rd, Goshen, OH 45122
3beds
1,296sqft
Single Family Residence
Built in 1977
1.17 Acres Lot
$275,000 Zestimate®
$193/sqft
$1,623 Estimated rent
Home value
$275,000
$261,000 - $289,000
$1,623/mo
Zestimate® history
Loading...
Owner options
Explore your selling options
What's special
Discover this 3 bedroom, 1 bathroom home in the Clermont Northeastern school district. The house features an updated kitchen (2021) with newer fridge (2022) and dishwasher (2023) updated bathroom (2023), all new windows (2022), new gutters with gutter covers (2020) and a redone screen porch (2024), all new carpet in November 2019. Enjoy the convenience of an oversized 2-car detached garage with an oversized blacktop driveway that was resealed in 2023. Located just 1.5 miles from Stonelick State Park, this home offers both confort and convenience.
Zillow last checked: 8 hours ago
Listing updated: July 19, 2024 at 06:47am
Listed by:
Kayla Ritter 513-823-1415,
Huff Realty 513-474-3500
Bought with:
Patricia A Metcalfe
Coldwell Banker Realty, Anders
Source: Cincy MLS,MLS#: 1807748 Originating MLS: Cincinnati Area Multiple Listing Service
Originating MLS: Cincinnati Area Multiple Listing Service

Facts & features
Interior
Bedrooms & bathrooms
- Bedrooms: 3
- Bathrooms: 1
- Full bathrooms: 1
Primary bedroom
- Features: Wall-to-Wall Carpet
- Level: First
- Area: 120
- Dimensions: 12 x 10
Bedroom 2
- Level: First
- Area: 80
- Dimensions: 10 x 8
Bedroom 3
- Level: First
- Area: 80
- Dimensions: 10 x 8
Bedroom 4
- Area: 0
- Dimensions: 0 x 0
Bedroom 5
- Area: 0
- Dimensions: 0 x 0
Primary bathroom
- Features: Shower
Bathroom 1
- Features: Full
- Level: First
Dining room
- Area: 0
- Dimensions: 0 x 0
Family room
- Features: Wall-to-Wall Carpet
- Area: 209
- Dimensions: 19 x 11
Kitchen
- Features: Laminate Floor
- Area: 216
- Dimensions: 18 x 12
Living room
- Features: Wood Floor
- Area: 176
- Dimensions: 16 x 11
Office
- Area: 0
- Dimensions: 0 x 0
Heating
- Baseboard
Cooling
- None
Appliances
- Included: Dishwasher, Dryer, Oven/Range, Refrigerator, Washer, Electric Water Heater
Features
- Ceiling Fan(s)
- Windows: Double Hung
- Basement: None
- Number of fireplaces: 1
- Fireplace features: Wood Burning
Interior area
- Total structure area: 1,296
- Total interior livable area: 1,296 sqft
Property
Parking
- Total spaces: 2
- Parking features: Driveway, Garage Door Opener
- Garage spaces: 2
- Has uncovered spaces: Yes
Accessibility
- Accessibility features: No Accessibility Features
Features
- Levels: One
- Stories: 1
- Patio & porch: Deck, Porch
Lot
- Size: 1.17 Acres
- Dimensions: 105 x 513
- Features: 1 to 4.9 Acres
Details
- Parcel number: 493409F112
- Zoning description: Residential
Construction
Type & style
- Home type: SingleFamily
- Architectural style: Ranch
- Property subtype: Single Family Residence
Materials
- Brick
- Foundation: Slab
- Roof: Shingle
Condition
- New construction: No
- Year built: 1977
Utilities & green energy
- Gas: None
- Sewer: Septic Tank
- Water: Public
Community & neighborhood
Security
- Security features: Smoke Alarm
Location
- Region: Goshen
HOA & financial
HOA
- Has HOA: No
Other
Other facts
- Listing terms: No Special Financing,Conventional
- Road surface type: Paved
Price history
| Date | Event | Price |
|---|---|---|
| 7/12/2024 | Sold | $250,000$193/sqft |
Source: | ||
| 6/13/2024 | Pending sale | $250,000$193/sqft |
Source: | ||
| 6/12/2024 | Listed for sale | $250,000$193/sqft |
Source: | ||
Public tax history
| Year | Property taxes | Tax assessment |
|---|---|---|
| 2024 | $1,748 -0.1% | $51,520 |
| 2023 | $1,748 +13.9% | $51,520 +21.1% |
| 2022 | $1,535 -0.1% | $42,530 |
Find assessor info on the county website
Neighborhood: 45122
Nearby schools
GreatSchools rating
- 6/10Clermont Northeastern Elementary SchoolGrades: K-5Distance: 5.6 mi
- 3/10Clermont Northeastern Middle SchoolGrades: 6-8Distance: 5.8 mi
- 4/10Clermont Northeastern High SchoolGrades: 9-12Distance: 5.7 mi
Get a cash offer in 3 minutes
Find out how much your home could sell for in as little as 3 minutes with a no-obligation cash offer.
Estimated market value
$275,000
