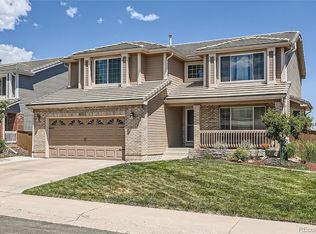LOCATION, LOCATION, LOCATION: BACKS TO EXPANSIVE OPEN SPACE AND LOCATED AT END OF A QUIET CUL-DE-SAC***EXCELLENT CONDITION WITH PRIDE OF OWNERSHIP BY THE ORIGINAL OWNERS***MUCH HAS BEEN DONE TO UPDATE AND IMPROVE ON THIS GORGEOUS HOME: COMPLETELY REMODELED MASTER BATH WITH HEATED FLOORS, NEWER FURNACE AND CENTRAL AIR CONDITIONER (2017), REFINISHED HARDWOOD FLOORS (2019), NEWER CHERRY WOOD STAIRCASE FOR A DRAMATIC ENTRY, UPGRADED CARPET AND PAD, NEUTRAL PAINT AND DECOR, RETRACTABLE AWNING OVER THE TREX DECK FOR ENJOYING QUIET,PEACEFUL TIME AND THOSE OPEN SPACE VIEWS, FINISHED BASEMENT WITH FULL BATH AND GENEROUS GAME ROOM, ALARM SYSTEM, DOUBLE OVENS PLUS SO MUCH MORE***CONCRETE TILE ROOF***LOFT ON UPPER LEVEL CAN BE STUDY, 5TH BEDROOM, MEDIA AREA, ETC.***3-CAR TANDUM GARAGE MAKES A PERFECT WORK SHOP, BOAT/RV STORAGE OR SPACE FOR THE THIRD CAR***QUICK, EASY ACCESS TO ELEMENTARY, MIDDLE AND SENIOR HIGH SCHOOLS***MINUTES TO DTC, PARK MEADOWS, LIGHT RAIL, BUS SERVICE, SKYRIDGE HOSPITAL***
This property is off market, which means it's not currently listed for sale or rent on Zillow. This may be different from what's available on other websites or public sources.
