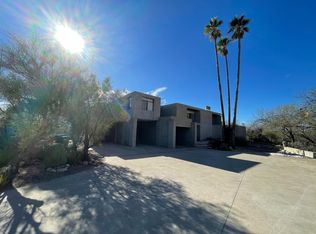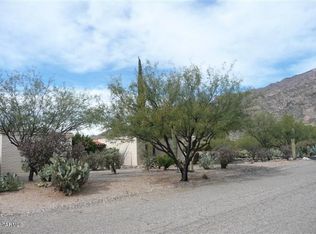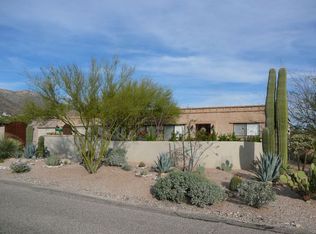Sold for $875,000 on 02/09/24
$875,000
6541 N Pontatoc Rd, Tucson, AZ 85718
3beds
3,499sqft
Single Family Residence
Built in 1972
0.8 Acres Lot
$1,041,200 Zestimate®
$250/sqft
$3,315 Estimated rent
Home value
$1,041,200
$927,000 - $1.18M
$3,315/mo
Zestimate® history
Loading...
Owner options
Explore your selling options
What's special
Captivating Foothills home with complete separate guest house. Almost full acre with dramatic mountain views. Main house is a spacious and charming territorial style. Plenty of character and modern updates. Lots of built ins. Two bedrooms plus a bonus guest bedroom or den with attached half bath. Big formal dining area, fireplace in living room, most windows in main home have been recently replaced. Large enclosed covered back patio and courtyards come in handy for entertaining. Guest house is a contemporary Southwest style with one full bedroom plus extra den or library (office space). Large living area with fireplace. Sweeping touch, the mountain views! All appliances are included. Move in ready! Close to spectacular hiking, shopping, dining and golf. Call for appointment to see.
Zillow last checked: 8 hours ago
Listing updated: December 22, 2024 at 01:08pm
Listed by:
Jeffrey E Zimet 520-471-5333,
Long Realty
Bought with:
Cynthia Luois
Coldwell Banker Realty
Source: MLS of Southern Arizona,MLS#: 22324163
Facts & features
Interior
Bedrooms & bathrooms
- Bedrooms: 3
- Bathrooms: 5
- Full bathrooms: 3
- 1/2 bathrooms: 2
Primary bathroom
- Features: Shower & Tub
Dining room
- Features: Breakfast Bar, Formal Dining Room
Kitchen
- Description: Pantry: Butler
- Features: Prep Sink
Heating
- Gas Pac
Cooling
- Central Air, Ductless, Heat Pump
Appliances
- Included: Dishwasher, Disposal, Freezer, Gas Range, Microwave, Refrigerator, Dryer, Washer, Water Heater: Electric, Appliance Color: Stainless
- Laundry: Laundry Room
Features
- Living Room, Interior Steps, Arizona Room, Den, Library
- Flooring: Concrete, Laminate
- Windows: Window Covering: Some
- Has basement: No
- Number of fireplaces: 2
- Fireplace features: Bee Hive, Wood Burning Stove, Guest Quarters, Living Room
Interior area
- Total structure area: 3,499
- Total interior livable area: 3,499 sqft
Property
Parking
- Total spaces: 2
- Parking features: RV Parking Not Allowed, Attached, Concrete
- Attached garage spaces: 2
- Has uncovered spaces: Yes
- Details: RV Parking: Not Allowed
Accessibility
- Accessibility features: None
Features
- Levels: One
- Stories: 1
- Patio & porch: Enclosed
- Exterior features: Courtyard
- Spa features: None
- Fencing: View Fence
- Has view: Yes
- View description: Mountain(s)
Lot
- Size: 0.80 Acres
- Dimensions: 212.8 x 152 x 244.8 x 19.29 x 145.43
- Features: North/South Exposure, Landscape - Front: Natural Desert, Landscape - Rear: Natural Desert
Details
- Additional structures: Guest House
- Parcel number: 109050680
- Zoning: CR1
- Special conditions: Probate Listing
Construction
Type & style
- Home type: SingleFamily
- Architectural style: Southwestern,Territorial
- Property subtype: Single Family Residence
Materials
- Frame - Stucco, Slump Block
- Roof: Built-Up - Reflect
Condition
- Existing
- New construction: No
- Year built: 1972
Utilities & green energy
- Electric: Tep
- Gas: Natural
- Water: Public
- Utilities for property: Cable Connected, Sewer Connected
Community & neighborhood
Security
- Security features: None
Community
- Community features: None
Location
- Region: Tucson
- Subdivision: Coronado Foothills Estates
HOA & financial
HOA
- Has HOA: Yes
- HOA fee: $7 monthly
- Amenities included: None
- Services included: None
- Association name: Coronado FH Estates
Other
Other facts
- Listing terms: Cash,Conventional,VA
- Ownership: Fee (Simple)
- Ownership type: Sole Proprietor
- Road surface type: Paved
Price history
| Date | Event | Price |
|---|---|---|
| 2/9/2024 | Sold | $875,000-11.6%$250/sqft |
Source: | ||
| 1/25/2024 | Pending sale | $990,000$283/sqft |
Source: | ||
| 1/11/2024 | Contingent | $990,000$283/sqft |
Source: | ||
| 12/9/2023 | Listed for sale | $990,000$283/sqft |
Source: | ||
| 12/2/2023 | Listing removed | $990,000$283/sqft |
Source: | ||
Public tax history
| Year | Property taxes | Tax assessment |
|---|---|---|
| 2025 | $5,099 +3.5% | $66,286 +3.5% |
| 2024 | $4,926 +4.7% | $64,035 +20.6% |
| 2023 | $4,707 -10.9% | $53,111 +16.5% |
Find assessor info on the county website
Neighborhood: Catalina Foothills
Nearby schools
GreatSchools rating
- 10/10Sunrise Drive Elementary SchoolGrades: K-5Distance: 1.4 mi
- 8/10Orange Grove Middle SchoolGrades: 6-8Distance: 2.8 mi
- 9/10Catalina Foothills High SchoolGrades: 9-12Distance: 1.5 mi
Schools provided by the listing agent
- Elementary: Sunrise Drive
- Middle: Orange Grove
- High: Catalina Fthls
- District: Catalina Foothills
Source: MLS of Southern Arizona. This data may not be complete. We recommend contacting the local school district to confirm school assignments for this home.
Get a cash offer in 3 minutes
Find out how much your home could sell for in as little as 3 minutes with a no-obligation cash offer.
Estimated market value
$1,041,200
Get a cash offer in 3 minutes
Find out how much your home could sell for in as little as 3 minutes with a no-obligation cash offer.
Estimated market value
$1,041,200


