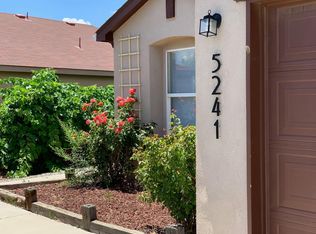Sold
Price Unknown
6541 Grants Dr NE, Rio Rancho, NM 87144
4beds
1,986sqft
Single Family Residence
Built in 2004
6,969.6 Square Feet Lot
$348,400 Zestimate®
$--/sqft
$2,277 Estimated rent
Home value
$348,400
$317,000 - $383,000
$2,277/mo
Zestimate® history
Loading...
Owner options
Explore your selling options
What's special
Stunning 4-Bedroom Home in Enchanted Hills! This beautiful four-bedroom home in the desirable Enchanted Hills neighborhood is packed with upgrades and ready for its new owner. Enjoy a spacious kitchen featuring stainless steel appliances, perfect for cooking and entertaining. New tile flooring downstairs adds a modern touch, while over $50,000 in recent upgrades. Updates include new windows, up/down blinds, HVAC system, water heater, garage doors, roof, flooring, stove, and microwave.Don't miss out on this incredible opportunity--this home is a must-see!
Zillow last checked: 8 hours ago
Listing updated: July 28, 2025 at 03:07pm
Listed by:
Joy R Wasson 505-264-8122,
Realty One of New Mexico
Bought with:
Felicity Y Fudzinski, 47907
Realty One of New Mexico
Source: SWMLS,MLS#: 1076226
Facts & features
Interior
Bedrooms & bathrooms
- Bedrooms: 4
- Bathrooms: 3
- Full bathrooms: 2
- 1/2 bathrooms: 1
Primary bedroom
- Level: Second
- Area: 224.77
- Dimensions: 13.3 x 16.9
Kitchen
- Level: Main
- Area: 234.6
- Dimensions: 13.8 x 17
Living room
- Level: Main
- Area: 274.56
- Dimensions: 19.2 x 14.3
Heating
- Central, Forced Air
Cooling
- Refrigerated
Appliances
- Included: Convection Oven, Dishwasher, Free-Standing Gas Range, Disposal, Microwave, Water Softener Owned, Self Cleaning Oven
- Laundry: Gas Dryer Hookup, Washer Hookup, Dryer Hookup, ElectricDryer Hookup
Features
- Dual Sinks, Family/Dining Room, Garden Tub/Roman Tub, Living/Dining Room, Pantry, Separate Shower, Walk-In Closet(s)
- Flooring: Carpet, Tile
- Windows: Double Pane Windows, Insulated Windows, Low-Emissivity Windows
- Has basement: No
- Has fireplace: No
Interior area
- Total structure area: 1,986
- Total interior livable area: 1,986 sqft
Property
Parking
- Total spaces: 3
- Parking features: Attached, Door-Multi, Garage, Two Car Garage, Garage Door Opener
- Attached garage spaces: 3
Features
- Levels: Two
- Stories: 2
- Patio & porch: Open, Patio
- Exterior features: Private Yard
- Fencing: Wall
Lot
- Size: 6,969 sqft
- Features: Landscaped, Planned Unit Development, Trees
Details
- Parcel number: R093047
- Zoning description: R-1
Construction
Type & style
- Home type: SingleFamily
- Property subtype: Single Family Residence
Materials
- Frame, Stucco
- Roof: Pitched,Shingle
Condition
- Resale
- New construction: No
- Year built: 2004
Details
- Builder name: Kb Homes
Utilities & green energy
- Sewer: Public Sewer
- Water: Public
- Utilities for property: Electricity Connected, Natural Gas Connected, Sewer Connected, Water Connected
Green energy
- Energy efficient items: Windows
- Energy generation: None
Community & neighborhood
Security
- Security features: Security System, Smoke Detector(s)
Location
- Region: Rio Rancho
Other
Other facts
- Listing terms: Cash,Conventional,FHA,VA Loan
- Road surface type: Paved
Price history
| Date | Event | Price |
|---|---|---|
| 7/28/2025 | Sold | -- |
Source: | ||
| 6/15/2025 | Pending sale | $364,900$184/sqft |
Source: | ||
| 5/31/2025 | Price change | $364,900-1.4%$184/sqft |
Source: | ||
| 5/2/2025 | Price change | $369,999-1.3%$186/sqft |
Source: | ||
| 4/22/2025 | Price change | $375,000-1.8%$189/sqft |
Source: | ||
Public tax history
| Year | Property taxes | Tax assessment |
|---|---|---|
| 2025 | $2,250 -0.3% | $64,488 +3% |
| 2024 | $2,256 +2.6% | $62,610 +3% |
| 2023 | $2,198 +1.9% | $60,787 +3% |
Find assessor info on the county website
Neighborhood: Enchanted Hills
Nearby schools
GreatSchools rating
- 7/10Vista Grande Elementary SchoolGrades: K-5Distance: 1 mi
- 8/10Mountain View Middle SchoolGrades: 6-8Distance: 1.6 mi
- 7/10V Sue Cleveland High SchoolGrades: 9-12Distance: 3.5 mi
Schools provided by the listing agent
- Elementary: Vista Grande
- Middle: Mountain View
- High: V. Sue Cleveland
Source: SWMLS. This data may not be complete. We recommend contacting the local school district to confirm school assignments for this home.
Get a cash offer in 3 minutes
Find out how much your home could sell for in as little as 3 minutes with a no-obligation cash offer.
Estimated market value$348,400
Get a cash offer in 3 minutes
Find out how much your home could sell for in as little as 3 minutes with a no-obligation cash offer.
Estimated market value
$348,400
