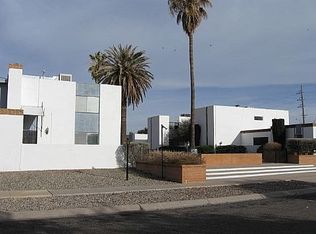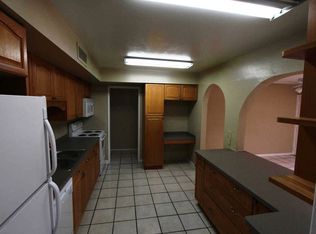Range priced from $170,000 - $185,000. Move-in ready townhouse with private front courtyard on Tucson's Eastside. Home is an end unit, nestled near the community pool. 2 covered carport spaces and 1 car garage with an adjacent workshop inside. Open- floor concept, formal and informal living room, solid wood kurio case, well- working hibachi grill. Kitchen is the heart of the home, creating a peaceful flow to the surrounding rooms. Multiple skylights throughout provide natural light and a serene ambiance. Newly- tiled guest bathroom and recently expanded master closet. Roof and soft water heater under warranty. All new electrical and recessed lighting. AC is only a few years old. Stop by and fall in love!
This property is off market, which means it's not currently listed for sale or rent on Zillow. This may be different from what's available on other websites or public sources.

