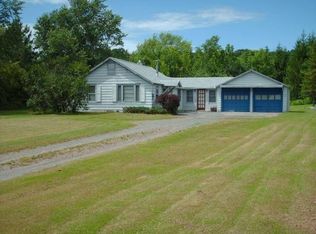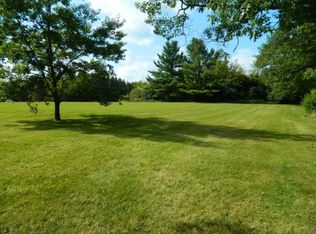Closed
$295,000
6541 Dunnsville Road, Altamont, NY 12009
3beds
1,251sqft
Single Family Residence, Residential
Built in 1957
0.92 Acres Lot
$356,700 Zestimate®
$236/sqft
$2,551 Estimated rent
Home value
$356,700
$339,000 - $378,000
$2,551/mo
Zestimate® history
Loading...
Owner options
Explore your selling options
What's special
Welcome to this well maintained Altamont home. Situated on just about an acre surrounded by woods this home is peaceful and cute as a button. Paved driveway with turn around, insulated garage (with screen) for 2 cars or use it as a family room like owner is now, enjoy the pool (rebuilt new liner and surround) with 1/2 bath just off garage for convenience, partial finished basement plus storage area, wood fireplace in LV, all newer appliances in kitchen less than a year, the list goes on. Come see this home today.
Zillow last checked: 8 hours ago
Listing updated: September 16, 2025 at 12:34pm
Listed by:
Jamie M Mazuryk 518-929-4475,
CM Fox Real Estate
Bought with:
Michael Sullivan, 40SU0885111
Howard Hanna
Source: Global MLS,MLS#: 202230834
Facts & features
Interior
Bedrooms & bathrooms
- Bedrooms: 3
- Bathrooms: 2
- Full bathrooms: 1
- 1/2 bathrooms: 1
Primary bedroom
- Level: Second
Bedroom
- Level: Second
Bedroom
- Level: Second
Half bathroom
- Level: First
Full bathroom
- Level: Second
Dining room
- Level: First
Family room
- Level: Basement
Kitchen
- Level: First
Laundry
- Level: Basement
Living room
- Level: First
Heating
- Baseboard, Hot Water, Oil, Radiant
Cooling
- Window Unit(s)
Appliances
- Included: Dishwasher, Electric Oven, Microwave, Range, Range Hood, Refrigerator, Washer/Dryer
- Laundry: In Basement, Laundry Room
Features
- High Speed Internet, Ceiling Fan(s), Walk-In Closet(s), Eat-in Kitchen
- Flooring: Tile, Carpet, Hardwood
- Doors: ENERGY STAR Qualified Doors, Storm Door(s)
- Basement: Finished,Partial,Unfinished
- Number of fireplaces: 1
- Fireplace features: Living Room, Wood Burning
Interior area
- Total structure area: 1,251
- Total interior livable area: 1,251 sqft
- Finished area above ground: 1,251
- Finished area below ground: 200
Property
Parking
- Total spaces: 10
- Parking features: Off Street, Workshop in Garage, Paved, Attached, Heated Garage, Driveway
- Garage spaces: 2
- Has uncovered spaces: Yes
Features
- Levels: Multi/Split
- Patio & porch: Deck, Patio
- Exterior features: Lighting
- Pool features: In Ground
- Fencing: Back Yard,Fenced
Lot
- Size: 0.92 Acres
- Features: Level, Road Frontage, Cleared, Landscaped
Details
- Additional structures: Shed(s)
- Parcel number: 013089 37.00121
- Special conditions: Standard
Construction
Type & style
- Home type: SingleFamily
- Property subtype: Single Family Residence, Residential
Materials
- Vinyl Siding
- Foundation: Block
- Roof: Asphalt
Condition
- New construction: No
- Year built: 1957
Utilities & green energy
- Sewer: Septic Tank
- Water: Public
- Utilities for property: Cable Available, Cable Connected
Community & neighborhood
Security
- Security features: Security System
Location
- Region: Altamont
Price history
| Date | Event | Price |
|---|---|---|
| 2/22/2023 | Sold | $295,000-6.3%$236/sqft |
Source: | ||
| 1/4/2023 | Pending sale | $315,000$252/sqft |
Source: | ||
| 12/19/2022 | Price change | $315,000-6%$252/sqft |
Source: | ||
| 12/12/2022 | Price change | $335,000-4.3%$268/sqft |
Source: | ||
| 12/5/2022 | Listed for sale | $350,000$280/sqft |
Source: | ||
Public tax history
| Year | Property taxes | Tax assessment |
|---|---|---|
| 2024 | -- | $208,000 |
| 2023 | -- | $208,000 |
| 2022 | -- | $208,000 |
Find assessor info on the county website
Neighborhood: 12009
Nearby schools
GreatSchools rating
- 9/10Altamont Elementary SchoolGrades: K-5Distance: 1.1 mi
- 6/10Farnsworth Middle SchoolGrades: 6-8Distance: 6.9 mi
- 9/10Guilderland High SchoolGrades: 9-12Distance: 3.3 mi
Schools provided by the listing agent
- High: Guilderland
Source: Global MLS. This data may not be complete. We recommend contacting the local school district to confirm school assignments for this home.

