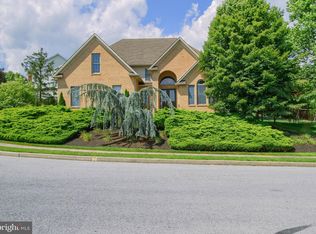This beautiful brick traditional in the Windmere neighborhood will check all the boxes of things you are looking for in a home. This 5 bedroom, 4 full bath home has over 3500 square feet of living area to spread out in. Along with a bedroom and full bath on the first floor, you will also love the elegant dining room, large kitchen area with stainless appliances, gas cooking, new oven with warming drawer, built in microwave, breakfast bar, built in desk area and dining area. Relax in front of the gas fireplace or look out into the private backyard from the window seats in the spacious family room. Hide all your electronic devices in the custom built-ins and enjoy your surround sound system when watching tv. The formal living room is currently being used as a piano room, but it can also be used as a home office, den or kept as a music room. Make your way upstairs to the 4 additional bedrooms. The primary bedroom features a tray ceiling, 2 walk-in-closets, a large hidden storage area, primary bathroom with a jacuzzi tub, shower stall, double sinks, private toilet and laundry chute to the first floor laundry room. The 3 additional bedrooms each have large closets and 1 has its own full bathroom. The sellers have recently finished the entire basement and now it is for you to enjoy. The beautiful built-ins, natural lighting, tv area, crafting area, play area, storage area, it has it all, including double doors to walk out to your brick back patio. Need just one more room A private office in the finished basement. Perfect for kids learning from home. Along with all the beautiful features inside the home, you also get mature landscaping, a newer composite back deck and a covered front porch to enjoy the cooler days to come.
This property is off market, which means it's not currently listed for sale or rent on Zillow. This may be different from what's available on other websites or public sources.
