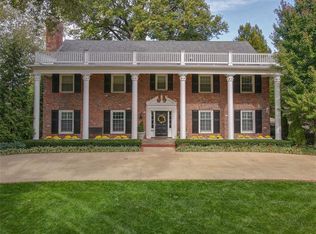Sold
Price Unknown
6540 Wenonga Rd, Mission Hills, KS 66208
5beds
6,718sqft
Single Family Residence
Built in 1931
0.55 Acres Lot
$2,803,000 Zestimate®
$--/sqft
$6,948 Estimated rent
Home value
$2,803,000
$2.49M - $3.20M
$6,948/mo
Zestimate® history
Loading...
Owner options
Explore your selling options
What's special
Stunning English Tudor on one of Misson Hills' most desirable streets. Five bedrooms with primary on first and second floor. High ceilings, arched doorways and spectacular architectural details throughout. Private main floor office, Finished 3rd floor with 1/2 bath, Wine cellar, bar and media rooms with full bath in basement. Large 2nd floor laundry room, newer 2nd floor master bath and walk-in closet. Family room with floor to ceiling stone FP, windows galore. 2 1/2 car garage, Brick patios perfect for entertaining. Amazing storage throughout. Don't miss this beauty!
Zillow last checked: 8 hours ago
Listing updated: July 07, 2023 at 11:10am
Listing Provided by:
Jenny Turner Tuttle 913-219-7203,
ReeceNichols Brookside
Bought with:
David Costello, BR00018921
RE/MAX Premier Realty
Source: Heartland MLS as distributed by MLS GRID,MLS#: 2437045
Facts & features
Interior
Bedrooms & bathrooms
- Bedrooms: 5
- Bathrooms: 7
- Full bathrooms: 5
- 1/2 bathrooms: 2
Primary bedroom
- Level: First
Primary bedroom
- Level: Second
Bedroom 3
- Level: Second
Bedroom 4
- Level: Second
Bedroom 5
- Level: Second
Basement
- Level: Lower
Bonus room
- Level: Third
Dining room
- Level: First
Family room
- Level: First
Game room
- Level: Lower
Living room
- Level: First
Office
- Level: First
Sun room
- Level: First
Heating
- Baseboard, Forced Air, Zoned
Cooling
- Electric
Appliances
- Laundry: Main Level, Upper Level
Features
- Basement: Finished,Sump Pump
- Number of fireplaces: 3
- Fireplace features: Basement, Family Room, Living Room
Interior area
- Total structure area: 6,718
- Total interior livable area: 6,718 sqft
- Finished area above ground: 5,405
- Finished area below ground: 1,313
Property
Parking
- Total spaces: 2
- Parking features: Attached
- Attached garage spaces: 2
Features
- Patio & porch: Patio
Lot
- Size: 0.55 Acres
Details
- Parcel number: LP270000060010
Construction
Type & style
- Home type: SingleFamily
- Architectural style: Tudor
- Property subtype: Single Family Residence
Materials
- Brick/Mortar
- Roof: Composition
Condition
- Year built: 1931
Utilities & green energy
- Sewer: Public Sewer
- Water: Public
Community & neighborhood
Location
- Region: Mission Hills
- Subdivision: Indian Hills
HOA & financial
HOA
- Has HOA: Yes
- HOA fee: $49 annually
- Association name: Indian Hills Homes Association
Other
Other facts
- Listing terms: Cash,Conventional
- Ownership: Private
Price history
| Date | Event | Price |
|---|---|---|
| 6/30/2023 | Sold | -- |
Source: | ||
| 5/27/2023 | Pending sale | $2,295,000$342/sqft |
Source: | ||
| 5/27/2023 | Contingent | $2,295,000$342/sqft |
Source: | ||
| 5/25/2023 | Listed for sale | $2,295,000$342/sqft |
Source: | ||
Public tax history
| Year | Property taxes | Tax assessment |
|---|---|---|
| 2024 | $31,379 -5.8% | $263,890 -5.8% |
| 2023 | $33,309 +2.2% | $280,266 +2% |
| 2022 | $32,602 | $274,758 +1.1% |
Find assessor info on the county website
Neighborhood: 66208
Nearby schools
GreatSchools rating
- 9/10Prairie Elementary SchoolGrades: PK-6Distance: 0.4 mi
- 8/10Indian Hills Middle SchoolGrades: 7-8Distance: 0.4 mi
- 8/10Shawnee Mission East High SchoolGrades: 9-12Distance: 1.4 mi
Get a cash offer in 3 minutes
Find out how much your home could sell for in as little as 3 minutes with a no-obligation cash offer.
Estimated market value
$2,803,000
