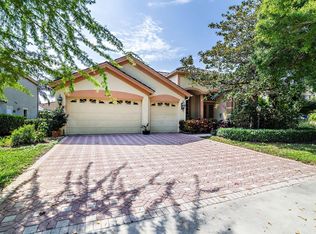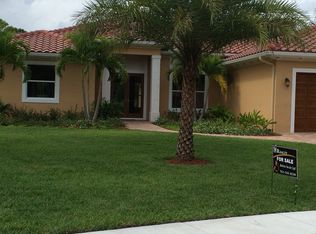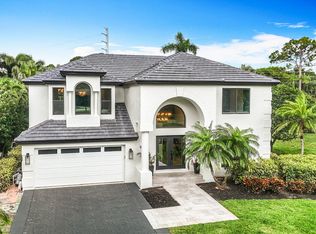HIGHLY MOTIVATED SELLER! Brand new a/c just installed. A-rated Jupiter schools. 5 bedroom/3 bath CBS home plus loft is move in ready and perfect for raising a family. Corner lot with double cul-de-sac for carefree playing. Newer kitchen & baths, hardwood floors, new carpet in loft & 3 bedrooms, crown molding, high ceilings, plantation shutters and hurricane impact windows on second story. Master has wood floors and sitting area. Lower level bed and bath can be closed off for mother-in-law or nanny. Pool is screened in with over-sized spa. Home boasts plenty of closets, two zone a/c, newer hot water heater, and cement tile roof. Safety features include sidewalks, street lights, ADT alarm, unmanned gate, and no-through streets. Schedule an appointment to see this spectacular home today!
This property is off market, which means it's not currently listed for sale or rent on Zillow. This may be different from what's available on other websites or public sources.


