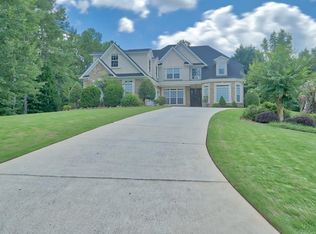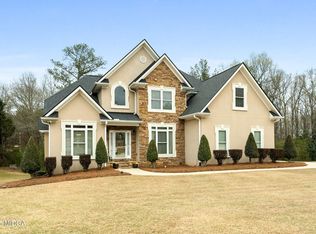quality constructed 4 sided brick home on culdesac lot with inground pool. Hardwood floors and tile on the main floor. Cozy breakfast area overlooks the pool and extensive deck. Kitchen is complete with island, pantry, granite counters, and tile backsplash. Formal dining plus den. Master on main with dual vanities, garden tub, tiled shower, and walk in closet. Upstairs master with custom wooden closet system, bath with separate tile shower and oversized garden tub . Top level is complete with 3 more bedrooms and a total of 2 baths. Basement is finished with additional bedrooms, one bath bath and open living space. Plenty of room for entertaining.
This property is off market, which means it's not currently listed for sale or rent on Zillow. This may be different from what's available on other websites or public sources.

