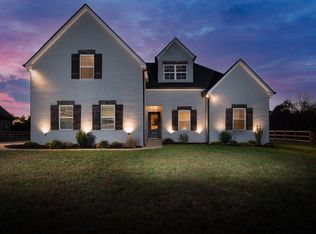Closed
$600,000
6540 Murfreesboro Rd Lot 37, Lebanon, TN 37090
4beds
2,677sqft
Single Family Residence, Residential
Built in 2020
0.84 Acres Lot
$643,900 Zestimate®
$224/sqft
$2,817 Estimated rent
Home value
$643,900
$612,000 - $676,000
$2,817/mo
Zestimate® history
Loading...
Owner options
Explore your selling options
What's special
Live in luxury with this beautiful newer-build home! You will enjoy the open floor plan that offers plenty of space for entertaining guests and family. The huge .86 acre yard is perfect for hosting outdoor get-togethers or just watching the sunset while taking in the stunning views. With a covered back deck, you can relax and enjoy these views any time of year! Inside, the spacious kitchen has custom cabinets, stainless steel appliances and granite counters. The home features finished wood floors throughout main level and you'll love the catwalk overlooking the massive living area. You won't want to miss out on all of these amazing features - especially when it comes to such an ideal location! Come see this one today before it's gone.
Zillow last checked: 8 hours ago
Listing updated: May 04, 2023 at 09:12am
Listing Provided by:
Emily Peckham 615-415-6084,
Keller Williams Realty Nashville/Franklin
Bought with:
Chasity Boehm, 344811
Haven Real Estate
Source: RealTracs MLS as distributed by MLS GRID,MLS#: 2489525
Facts & features
Interior
Bedrooms & bathrooms
- Bedrooms: 4
- Bathrooms: 3
- Full bathrooms: 2
- 1/2 bathrooms: 1
- Main level bedrooms: 1
Bedroom 1
- Area: 238 Square Feet
- Dimensions: 17x14
Bedroom 2
- Area: 168 Square Feet
- Dimensions: 14x12
Bedroom 3
- Area: 144 Square Feet
- Dimensions: 12x12
Bedroom 4
- Area: 144 Square Feet
- Dimensions: 12x12
Bonus room
- Features: Over Garage
- Level: Over Garage
- Area: 340 Square Feet
- Dimensions: 20x17
Dining room
- Features: Combination
- Level: Combination
- Area: 132 Square Feet
- Dimensions: 12x11
Kitchen
- Features: Pantry
- Level: Pantry
- Area: 240 Square Feet
- Dimensions: 12x20
Living room
- Area: 240 Square Feet
- Dimensions: 15x16
Heating
- Central, Electric
Cooling
- Central Air, Electric
Appliances
- Included: Dishwasher, Disposal, Electric Oven, Cooktop
Features
- Ceiling Fan(s), Extra Closets, Storage, Walk-In Closet(s)
- Flooring: Carpet, Wood, Tile
- Basement: Crawl Space
- Has fireplace: No
Interior area
- Total structure area: 2,677
- Total interior livable area: 2,677 sqft
- Finished area above ground: 2,677
Property
Parking
- Total spaces: 6
- Parking features: Garage Faces Side, Concrete
- Garage spaces: 2
- Uncovered spaces: 4
Features
- Levels: Two
- Stories: 2
- Patio & porch: Deck, Covered, Porch
Lot
- Size: 0.84 Acres
- Dimensions: 124 x 297.53 IRR
- Features: Level
Details
- Parcel number: 136E B 00500 000
- Special conditions: Standard
Construction
Type & style
- Home type: SingleFamily
- Property subtype: Single Family Residence, Residential
Materials
- Brick, Masonite
- Roof: Asphalt
Condition
- New construction: No
- Year built: 2020
Utilities & green energy
- Sewer: STEP System
- Water: Public
- Utilities for property: Electricity Available, Water Available
Community & neighborhood
Location
- Region: Lebanon
- Subdivision: Majors Landing
Price history
| Date | Event | Price |
|---|---|---|
| 5/3/2023 | Sold | $600,000$224/sqft |
Source: | ||
| 3/18/2023 | Contingent | $600,000$224/sqft |
Source: | ||
| 3/14/2023 | Listed for sale | $600,000-2.4%$224/sqft |
Source: | ||
| 2/28/2023 | Contingent | $615,000$230/sqft |
Source: | ||
| 2/24/2023 | Listed for sale | $615,000+55.3%$230/sqft |
Source: | ||
Public tax history
Tax history is unavailable.
Neighborhood: 37090
Nearby schools
GreatSchools rating
- 6/10Southside Elementary SchoolGrades: PK-8Distance: 6.8 mi
- 7/10Wilson Central High SchoolGrades: 9-12Distance: 5.1 mi
Schools provided by the listing agent
- Elementary: Southside Elementary
- Middle: Southside Elementary
- High: Wilson Central High School
Source: RealTracs MLS as distributed by MLS GRID. This data may not be complete. We recommend contacting the local school district to confirm school assignments for this home.
Get a cash offer in 3 minutes
Find out how much your home could sell for in as little as 3 minutes with a no-obligation cash offer.
Estimated market value$643,900
Get a cash offer in 3 minutes
Find out how much your home could sell for in as little as 3 minutes with a no-obligation cash offer.
Estimated market value
$643,900
