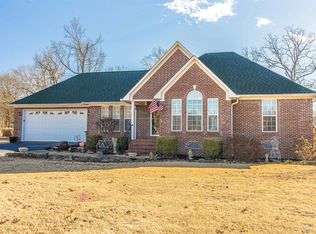Sold for $175,000
$175,000
6540 Michie Pebble Hill Rd, Michie, TN 38357
3beds
1,856sqft
Single Family Residence
Built in 1961
0.7 Acres Lot
$192,900 Zestimate®
$94/sqft
$1,184 Estimated rent
Home value
$192,900
$177,000 - $206,000
$1,184/mo
Zestimate® history
Loading...
Owner options
Explore your selling options
What's special
Completely remodeled home in great location. Property is located only few miles from Pickwick Lake & historic Corinth MS. Has 30x30 shop for storage. Home has open living area with over 1800 heated living space. Renovations include new electrical, plumbing, all new kitchen with appliances, new cabinets & countertops, flooring, paint, insulation, central unit & etc. Beautifully landscaped yard. Nice, quiet community to call home.
Zillow last checked: 8 hours ago
Listing updated: August 23, 2023 at 11:01am
Listed by:
Rhonda G Wheeler,
Farm & Home Realty
Bought with:
NON-MLS NON-BOARD AGENT
NON-MLS OR NON-BOARD OFFICE
Source: MAAR,MLS#: 10147416
Facts & features
Interior
Bedrooms & bathrooms
- Bedrooms: 3
- Bathrooms: 2
- Full bathrooms: 1
- 1/2 bathrooms: 1
Primary bedroom
- Level: First
- Area: 260
- Dimensions: 26 x 10
Bedroom 2
- Level: First
- Area: 130
- Dimensions: 13 x 10
Bedroom 3
- Level: First
- Area: 110
- Dimensions: 11 x 10
Dining room
- Area: 160
- Dimensions: 16 x 10
Kitchen
- Features: Updated/Renovated Kitchen, Pantry
- Area: 170
- Dimensions: 17 x 10
Living room
- Area: 360
- Dimensions: 24 x 15
Den
- Dimensions: 0 x 0
Heating
- Central, Electric Heat Pump
Cooling
- Central Air
Appliances
- Included: Range/Oven, Dishwasher, Microwave, Refrigerator
- Laundry: Laundry Room
Features
- All Bedrooms Down, Split Bedroom Plan, Living Room, Dining Room, Kitchen, Primary Bedroom, 2nd Bedroom, 3rd Bedroom, 1/2 Bath, 1 Bath, Laundry Room
- Has fireplace: No
Interior area
- Total interior livable area: 1,856 sqft
Property
Parking
- Total spaces: 1
- Parking features: Driveway/Pad, Workshop in Garage
- Covered spaces: 1
- Has uncovered spaces: Yes
Features
- Stories: 1
- Patio & porch: Porch, Deck
- Pool features: None
Lot
- Size: 0.70 Acres
- Dimensions: .7 acre
- Features: Some Trees
Details
- Parcel number: 13600200000
Construction
Type & style
- Home type: SingleFamily
- Architectural style: Traditional
- Property subtype: Single Family Residence
Materials
- Foundation: Slab
- Roof: Other (See REMARKS)
Condition
- New construction: No
- Year built: 1961
Utilities & green energy
- Sewer: Septic Tank
- Water: Public
Community & neighborhood
Location
- Region: Michie
- Subdivision: None
Other
Other facts
- Price range: $175K - $175K
Price history
| Date | Event | Price |
|---|---|---|
| 8/22/2023 | Sold | $175,000-7.8%$94/sqft |
Source: | ||
| 7/11/2023 | Contingent | $189,900$102/sqft |
Source: | ||
| 6/22/2023 | Price change | $189,900-5%$102/sqft |
Source: | ||
| 6/7/2023 | Listed for sale | $199,900$108/sqft |
Source: | ||
| 5/26/2023 | Contingent | $199,900$108/sqft |
Source: | ||
Public tax history
| Year | Property taxes | Tax assessment |
|---|---|---|
| 2025 | $348 | $22,050 |
| 2024 | $348 | $22,050 |
| 2023 | $348 +93.8% | $22,050 +93.8% |
Find assessor info on the county website
Neighborhood: 38357
Nearby schools
GreatSchools rating
- 6/10Michie Elementary SchoolGrades: PK-8Distance: 0.3 mi
- 6/10Adamsville Junior / Senior High SchoolGrades: 9-12Distance: 10.6 mi
Get pre-qualified for a loan
At Zillow Home Loans, we can pre-qualify you in as little as 5 minutes with no impact to your credit score.An equal housing lender. NMLS #10287.
