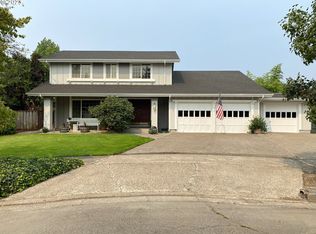Well-maintained home in Thurston cul-de-sac w/ original owners! 2236 sqft, 4 bdrms, 2.1 bath, kitchen w/ eat area & family room, living room w/ fireplace & formal dining. Mstr bath has dble sinks, separate shower & jetted soaking tub, lrg mstr bdrm has high ceilings & a fireplace. 2 car garage, dog run/kennel, garden beds, a variety of fruit trees, mature landscaping, lrg back deck w/ pool! Won't last long!
This property is off market, which means it's not currently listed for sale or rent on Zillow. This may be different from what's available on other websites or public sources.

