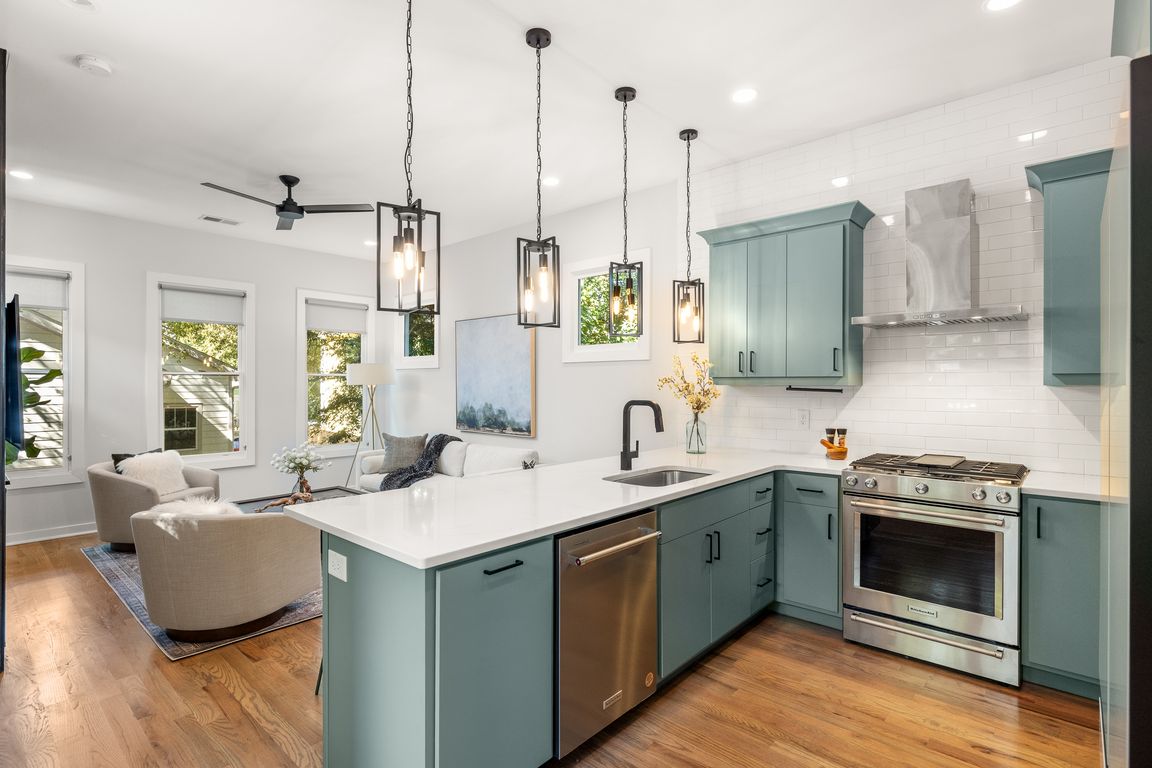
ActivePrice cut: $25K (11/1)
$625,000
4beds
1,798sqft
654 Woodward Ave SE, Atlanta, GA 30312
4beds
1,798sqft
Single family residence, residential
Built in 2022
2,295 sqft
Open parking
$348 price/sqft
What's special
Gas fireplaceHigh-end finishesHardwood floorsCovered front porchFlexible bedroom or officeClean detailsDining area
INCREDIBLE NEW PRICE - Built in 2022, this thoughtfully designed home by architect Adam Stillman makes the most of every square foot with clean details and high-end finishes throughout. The open main level features hardwood floors, a welcoming front entry with a convenient drop zone, and a flexible bedroom or office ...
- 67 days |
- 1,986 |
- 167 |
Source: FMLS GA,MLS#: 7636437
Travel times
Kitchen
Living Room
Primary Suite
Zillow last checked: 8 hours ago
Listing updated: November 01, 2025 at 12:17pm
Listing Provided by:
CYNTHIA BAER,
Keller Williams Realty Metro Atlanta 404-564-5560
Source: FMLS GA,MLS#: 7636437
Facts & features
Interior
Bedrooms & bathrooms
- Bedrooms: 4
- Bathrooms: 3
- Full bathrooms: 3
- Main level bathrooms: 1
- Main level bedrooms: 1
Rooms
- Room types: Living Room, Other
Primary bedroom
- Features: Roommate Floor Plan
- Level: Roommate Floor Plan
Bedroom
- Features: Roommate Floor Plan
Primary bathroom
- Features: Double Vanity, Shower Only
Dining room
- Features: Separate Dining Room
Kitchen
- Features: Breakfast Bar, Cabinets Other, Solid Surface Counters, View to Family Room
Heating
- Forced Air
Cooling
- Ceiling Fan(s), Central Air
Appliances
- Included: Dishwasher, Disposal, Gas Range, Range Hood
- Laundry: Laundry Closet, Upper Level
Features
- Double Vanity, Entrance Foyer, High Ceilings 9 ft Upper, High Ceilings 10 ft Main, Recessed Lighting, Walk-In Closet(s)
- Flooring: Hardwood
- Windows: Double Pane Windows
- Basement: Bath/Stubbed,Daylight,Exterior Entry,Interior Entry,Unfinished,Walk-Out Access
- Number of fireplaces: 1
- Fireplace features: Gas Log, Living Room
- Common walls with other units/homes: No Common Walls
Interior area
- Total structure area: 1,798
- Total interior livable area: 1,798 sqft
- Finished area above ground: 1,798
Video & virtual tour
Property
Parking
- Parking features: On Street
- Has uncovered spaces: Yes
Accessibility
- Accessibility features: None
Features
- Levels: Two
- Stories: 2
- Patio & porch: Covered, Front Porch, Patio
- Exterior features: Private Yard, Rain Gutters, No Dock
- Pool features: None
- Spa features: None
- Fencing: Back Yard,Wood
- Has view: Yes
- View description: Neighborhood
- Waterfront features: None
- Body of water: None
Lot
- Size: 2,295.61 Square Feet
- Dimensions: 25x85x26x85
- Features: Back Yard, Front Yard, Private
Details
- Additional structures: None
- Parcel number: 14 002100010674
- Other equipment: None
- Horse amenities: None
Construction
Type & style
- Home type: SingleFamily
- Architectural style: Bungalow
- Property subtype: Single Family Residence, Residential
Materials
- Cement Siding
- Foundation: None
- Roof: Composition
Condition
- Resale
- New construction: No
- Year built: 2022
Utilities & green energy
- Electric: Other
- Sewer: Public Sewer
- Water: Public
- Utilities for property: Cable Available, Electricity Available, Natural Gas Available, Phone Available, Sewer Available, Water Available
Green energy
- Energy efficient items: None
- Energy generation: None
Community & HOA
Community
- Features: Dog Park, Near Beltline, Near Public Transport, Near Schools, Near Shopping, Near Trails/Greenway, Park, Restaurant, Sidewalks
- Security: Smoke Detector(s)
- Subdivision: Grant Park
HOA
- Has HOA: No
Location
- Region: Atlanta
Financial & listing details
- Price per square foot: $348/sqft
- Annual tax amount: $10,481
- Date on market: 9/4/2025
- Cumulative days on market: 68 days
- Electric utility on property: Yes
- Road surface type: Paved