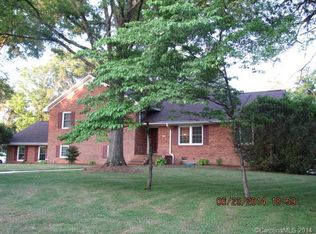Closed
$355,000
654 Woodend Dr SE, Concord, NC 28025
4beds
2,870sqft
Single Family Residence
Built in 1972
0.54 Acres Lot
$355,200 Zestimate®
$124/sqft
$2,659 Estimated rent
Home value
$355,200
$323,000 - $387,000
$2,659/mo
Zestimate® history
Loading...
Owner options
Explore your selling options
What's special
Welcome to this stunning home that offers plenty of desirable features. Situated on a .54-acre wooded lot with an expansive driveway and a two-car garage, there's ample space for multiple vehicles. The home has undergone significant updates, including electrical GFCI installations by a certified electrician, new water lines from the road, a new waste line, and a tankless water heater. The A/C unit boasts a new motor, and a new gas line has been installed to power the gas-fired stove. The half-finished basement adds to the appeal of this property, and it's worth noting that there is NO HOA.This inviting home is just minutes away from Concord Mall and offers easy access to I85, I485, Hwy 29, and Hwy 49. MOTIVATED SELLERS.
Zillow last checked: 8 hours ago
Listing updated: November 26, 2024 at 12:56pm
Listing Provided by:
Federico Comesana federico.comesana@exprealty.com,
EXP Realty LLC
Bought with:
Non Member
Canopy Administration
Source: Canopy MLS as distributed by MLS GRID,MLS#: 4190517
Facts & features
Interior
Bedrooms & bathrooms
- Bedrooms: 4
- Bathrooms: 3
- Full bathrooms: 2
- 1/2 bathrooms: 1
- Main level bedrooms: 1
Primary bedroom
- Level: Upper
Primary bedroom
- Level: Upper
Bedroom s
- Level: Upper
Bedroom s
- Level: Upper
Bedroom s
- Level: Main
Bedroom s
- Level: Upper
Bedroom s
- Level: Upper
Bedroom s
- Level: Main
Bathroom full
- Level: Upper
Bathroom full
- Level: Upper
Bathroom half
- Level: Main
Bathroom full
- Level: Upper
Bathroom full
- Level: Upper
Bathroom half
- Level: Main
Basement
- Level: Basement
Basement
- Level: Basement
Heating
- Electric, Heat Pump
Cooling
- Ceiling Fan(s), Central Air
Appliances
- Included: Dishwasher, Disposal, Gas Range, Microwave
- Laundry: Electric Dryer Hookup
Features
- Basement: Basement Garage Door
Interior area
- Total structure area: 2,254
- Total interior livable area: 2,870 sqft
- Finished area above ground: 2,254
- Finished area below ground: 616
Property
Parking
- Total spaces: 2
- Parking features: Driveway, Attached Garage, Garage on Main Level
- Attached garage spaces: 2
- Has uncovered spaces: Yes
Features
- Levels: Two
- Stories: 2
- Patio & porch: Deck, Front Porch
Lot
- Size: 0.54 Acres
Details
- Parcel number: 56307409110000
- Zoning: RM-1
- Special conditions: Standard
Construction
Type & style
- Home type: SingleFamily
- Property subtype: Single Family Residence
Materials
- Brick Partial
- Foundation: Crawl Space, Slab
Condition
- New construction: No
- Year built: 1972
Utilities & green energy
- Sewer: Public Sewer
- Water: City
Community & neighborhood
Location
- Region: Concord
- Subdivision: Mountain Brook
Other
Other facts
- Road surface type: Concrete
Price history
| Date | Event | Price |
|---|---|---|
| 11/23/2024 | Sold | $355,000-2.7%$124/sqft |
Source: | ||
| 10/16/2024 | Pending sale | $365,000$127/sqft |
Source: | ||
| 10/11/2024 | Listed for sale | $365,000+39%$127/sqft |
Source: | ||
| 4/17/2020 | Sold | $262,500$91/sqft |
Source: | ||
| 2/20/2020 | Pending sale | $262,500$91/sqft |
Source: EXP REALTY LLC #3575614 | ||
Public tax history
| Year | Property taxes | Tax assessment |
|---|---|---|
| 2024 | $3,257 +23.6% | $327,040 +51.4% |
| 2023 | $2,635 | $215,950 |
| 2022 | $2,635 | $215,950 |
Find assessor info on the county website
Neighborhood: 28025
Nearby schools
GreatSchools rating
- 7/10W M Irvin ElementaryGrades: PK-5Distance: 1.1 mi
- 2/10Concord MiddleGrades: 6-8Distance: 1.4 mi
- 5/10Concord HighGrades: 9-12Distance: 2.5 mi
Get a cash offer in 3 minutes
Find out how much your home could sell for in as little as 3 minutes with a no-obligation cash offer.
Estimated market value
$355,200
Get a cash offer in 3 minutes
Find out how much your home could sell for in as little as 3 minutes with a no-obligation cash offer.
Estimated market value
$355,200
