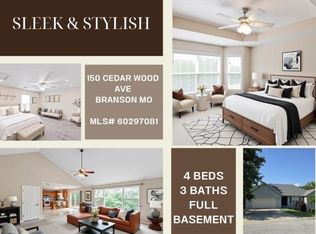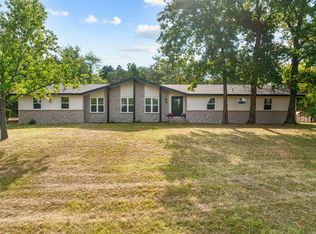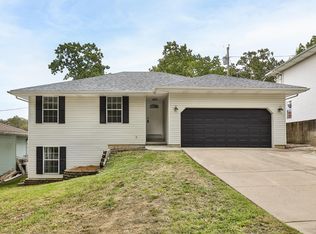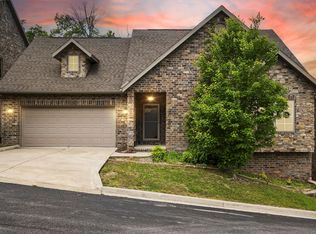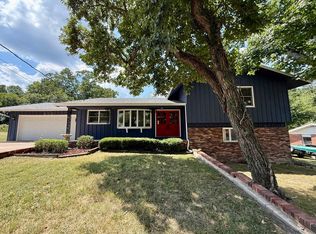Craftsman New Construction - Estimated Completion October 2025!Welcome home to this beautifully designed 4-bedroom, 2.5-bathroom Craftsman-style home, proudly built by the local Flat Creek Builders! Situated on a spacious lot, this home offers exceptional storage, high-end finishes, and customizable options for a limited time!Step inside through the elegant French-style front door and be greeted by vaulted ceilings in the living room. The electric fireplace adds warmth and ambiance, making it the perfect gathering space. The kitchen is a chef's dream, featuring granite countertops, a spacious walk-in pantry, and ample cabinetry.The primary suite is a true sanctuary, boasting 10-foot ceilings, a 14x14 layout, a luxurious ensuite with his and hers vanities, a freestanding soaking tub, and an oversized walk-in closet conveniently connected to the laundry room. Each additional bedroom includes a walk-in closet, ensuring plenty of storage for everyone.A standout feature of this home is the John Deere garage (16x32) with 12-foot ceilings and an automatic opener, positioned beneath Bedroom #2--ideal for extra storage, a workshop, or recreational equipment. Additionally, while the floor plan and renderings originally depict a two-car garage, the builder has upgraded the design to include a third garage bay, making it a full three-car garage!Enjoy the outdoors year-round on the 32x6 covered front porch or the expansive 30x11 covered back porch, perfect for entertaining or relaxing. With three dedicated storage rooms, this home is designed to keep life organized and clutter-free.Act now to personalize this home with your choice of colors and upgrades! While renderings provide a general idea of the final design, actual colors and finishes may vary. The builder is currently incorporating earth tones and greys. Don't miss this incredible opportunity to own a brand-new Craftsman home with unmatched quality.
Active
$490,000
654 Walkington Lane, Branson, MO 65616
4beds
2,098sqft
Est.:
Single Family Residence
Built in 2025
0.55 Acres Lot
$-- Zestimate®
$234/sqft
$-- HOA
What's special
Electric fireplaceCovered front porchCovered back porchGranite countertopsDedicated storage roomsOversized walk-in closetSpacious lot
- 315 days |
- 336 |
- 11 |
Zillow last checked: 8 hours ago
Listing updated: September 23, 2025 at 04:43pm
Listed by:
Monte Hill 417-294-5794,
White Magnolia Real Estate LLC
Source: SOMOMLS,MLS#: 60286972
Tour with a local agent
Facts & features
Interior
Bedrooms & bathrooms
- Bedrooms: 4
- Bathrooms: 3
- Full bathrooms: 2
- 1/2 bathrooms: 1
Rooms
- Room types: John Deere
Heating
- Central, Electric
Cooling
- Central Air
Appliances
- Included: Dishwasher, Free-Standing Electric Oven, Microwave
- Laundry: Main Level, W/D Hookup
Features
- Granite Counters
- Flooring: Carpet, Engineered Hardwood, Tile
- Windows: Double Pane Windows
- Has basement: No
- Attic: Pull Down Stairs
- Has fireplace: Yes
- Fireplace features: Living Room, Electric
Interior area
- Total structure area: 2,098
- Total interior livable area: 2,098 sqft
- Finished area above ground: 2,098
- Finished area below ground: 0
Property
Parking
- Total spaces: 3
- Parking features: Driveway
- Attached garage spaces: 3
- Has uncovered spaces: Yes
Features
- Levels: One
- Stories: 1
- Patio & porch: Covered
Lot
- Size: 0.55 Acres
- Dimensions: 157.32 x 151.01
Details
- Parcel number: 088.034001001011.001
Construction
Type & style
- Home type: SingleFamily
- Architectural style: Ranch,Craftsman
- Property subtype: Single Family Residence
Materials
- Stone, Vinyl Siding
- Foundation: Crawl Space
- Roof: Composition
Condition
- New construction: Yes
- Year built: 2025
Utilities & green energy
- Sewer: Public Sewer
- Water: Public
Community & HOA
Community
- Subdivision: Whispering Meadows
Location
- Region: Branson
Financial & listing details
- Price per square foot: $234/sqft
- Annual tax amount: $197
- Date on market: 2/12/2025
- Listing terms: Cash,FHA,Conventional
Estimated market value
Not available
Estimated sales range
Not available
$2,499/mo
Price history
Price history
| Date | Event | Price |
|---|---|---|
| 2/12/2025 | Listed for sale | $490,000$234/sqft |
Source: | ||
Public tax history
Public tax history
Tax history is unavailable.BuyAbility℠ payment
Est. payment
$2,787/mo
Principal & interest
$2378
Property taxes
$237
Home insurance
$172
Climate risks
Neighborhood: 65616
Nearby schools
GreatSchools rating
- 5/10Cedar Ridge Intermediate SchoolGrades: 4-6Distance: 3.1 mi
- 3/10Branson Jr. High SchoolGrades: 7-8Distance: 2 mi
- 7/10Branson High SchoolGrades: 9-12Distance: 4.2 mi
Schools provided by the listing agent
- Elementary: Branson Cedar Ridge
- Middle: Branson
- High: Branson
Source: SOMOMLS. This data may not be complete. We recommend contacting the local school district to confirm school assignments for this home.
- Loading
- Loading
