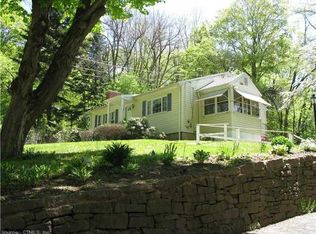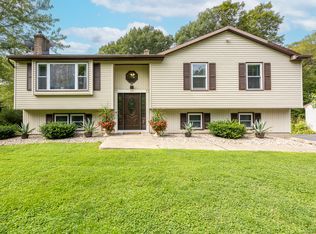Sold for $426,000 on 01/26/24
$426,000
654 Wadsworth Street, Middletown, CT 06457
2beds
2,905sqft
Single Family Residence
Built in 1993
0.8 Acres Lot
$475,600 Zestimate®
$147/sqft
$2,533 Estimated rent
Home value
$475,600
$452,000 - $499,000
$2,533/mo
Zestimate® history
Loading...
Owner options
Explore your selling options
What's special
Relax on the inviting front porch of this meticulously cared Cape and enjoy the beautifully landscaped grounds on the private wooded lot close to Wadsworth park and Wesleyan. This home has 1st floor Primary bedroom suite with full bath and walk in closet (This bedroom is currently being used as a living room). Host your friends in the large eat in kitchen and then take the party through the french doors onto the large deck. Living room with gas fireplace, wood floors, french doors and crown molding (This living room is currently being used as a formal dining room). This home has 2 additional bedrooms and a full bath upstairs, a finished basement, 1st floor laundry, Central air, 2 car garage, additional storage shed/workshop, and chicken coop. This home has it all !
Zillow last checked: 8 hours ago
Listing updated: February 02, 2024 at 01:23pm
Listed by:
Carlos Neves 860-869-8726,
Real Estate Professionals LLC 800-899-8726
Bought with:
Denise V. Webster, RES.0790997
KW Legacy Partners
Source: Smart MLS,MLS#: 170615348
Facts & features
Interior
Bedrooms & bathrooms
- Bedrooms: 2
- Bathrooms: 2
- Full bathrooms: 2
Primary bedroom
- Features: Double-Sink, Full Bath, Walk-In Closet(s)
- Level: Main
- Area: 182 Square Feet
- Dimensions: 13 x 14
Bedroom
- Features: Walk-In Closet(s), Wall/Wall Carpet
- Level: Upper
- Area: 216 Square Feet
- Dimensions: 12 x 18
Bedroom
- Features: Walk-In Closet(s), Wall/Wall Carpet
- Level: Upper
- Area: 208 Square Feet
- Dimensions: 13 x 16
Family room
- Level: Lower
- Area: 220 Square Feet
- Dimensions: 11 x 20
Kitchen
- Features: Balcony/Deck, French Doors, Pantry
- Level: Main
- Area: 300 Square Feet
- Dimensions: 12 x 25
Living room
- Features: Gas Log Fireplace, French Doors, Hardwood Floor
- Level: Main
- Area: 255 Square Feet
- Dimensions: 15 x 17
Heating
- Baseboard, Oil
Cooling
- Central Air, Zoned
Appliances
- Included: Gas Range, Microwave, Range Hood, Refrigerator, Dishwasher, Disposal, Washer, Dryer, Water Heater
Features
- Doors: French Doors
- Basement: Full,Finished,Garage Access
- Attic: Access Via Hatch
- Number of fireplaces: 1
Interior area
- Total structure area: 2,905
- Total interior livable area: 2,905 sqft
- Finished area above ground: 1,773
- Finished area below ground: 1,132
Property
Parking
- Total spaces: 2
- Parking features: Attached, Driveway, Off Street, Garage Door Opener, Private, Paved, Asphalt
- Attached garage spaces: 2
- Has uncovered spaces: Yes
Features
- Patio & porch: Deck, Patio, Porch
- Exterior features: Garden
Lot
- Size: 0.80 Acres
- Features: Level, Wooded
Details
- Additional structures: Shed(s)
- Parcel number: 1016273
- Zoning: R-15
Construction
Type & style
- Home type: SingleFamily
- Architectural style: Cape Cod
- Property subtype: Single Family Residence
Materials
- Vinyl Siding
- Foundation: Concrete Perimeter
- Roof: Asphalt
Condition
- New construction: No
- Year built: 1993
Utilities & green energy
- Sewer: Public Sewer
- Water: Well
- Utilities for property: Cable Available
Community & neighborhood
Community
- Community features: Park, Public Rec Facilities
Location
- Region: Middletown
Price history
| Date | Event | Price |
|---|---|---|
| 1/26/2024 | Sold | $426,000+6.8%$147/sqft |
Source: | ||
| 1/5/2024 | Pending sale | $399,000$137/sqft |
Source: | ||
| 12/18/2023 | Listed for sale | $399,000+53.5%$137/sqft |
Source: | ||
| 11/4/2016 | Sold | $260,000-17.5%$90/sqft |
Source: | ||
| 8/21/2006 | Sold | $315,000+13.3%$108/sqft |
Source: | ||
Public tax history
| Year | Property taxes | Tax assessment |
|---|---|---|
| 2025 | $9,463 +5.7% | $243,260 |
| 2024 | $8,952 +4.8% | $243,260 |
| 2023 | $8,538 +10.5% | $243,260 +38.6% |
Find assessor info on the county website
Neighborhood: 06457
Nearby schools
GreatSchools rating
- 5/10Snow SchoolGrades: PK-5Distance: 0.5 mi
- 4/10Beman Middle SchoolGrades: 7-8Distance: 1.9 mi
- 4/10Middletown High SchoolGrades: 9-12Distance: 2.6 mi

Get pre-qualified for a loan
At Zillow Home Loans, we can pre-qualify you in as little as 5 minutes with no impact to your credit score.An equal housing lender. NMLS #10287.
Sell for more on Zillow
Get a free Zillow Showcase℠ listing and you could sell for .
$475,600
2% more+ $9,512
With Zillow Showcase(estimated)
$485,112
