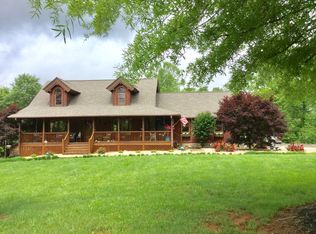Sold for $567,500 on 01/30/24
$567,500
654 Towe Rd, Pilot Mtn, NC 27041
3beds
2,753sqft
Stick/Site Built, Residential, Single Family Residence
Built in 1998
2.77 Acres Lot
$583,400 Zestimate®
$--/sqft
$3,339 Estimated rent
Home value
$583,400
$554,000 - $613,000
$3,339/mo
Zestimate® history
Loading...
Owner options
Explore your selling options
What's special
Don't miss the opportunity to own this amazing property with picturesque views of Pilot Mountain. Located conveniently to Highway 52 and everything Surry County offers. Featuring main level living with two bedrooms and full bath upstairs, and plenty of finished space in the basement. Kitchen has been beautifully updated, and features an extra large island. Primary suite with large walk in closet, and updated bathroom. Spend time relaxing outdoors with privacy, and host all your friends for a pool party in the summer months. Large barn for your animal friends. This property continues to amaze with solar panels that help with low electricity costs.
Zillow last checked: 8 hours ago
Listing updated: April 11, 2024 at 08:58am
Listed by:
Donna Kiger 336-971-5247,
Keller Williams Realty Elite
Bought with:
Kasey Meadows, 333813
The Greenhill Group, Holli Nowlin, Inc
Source: Triad MLS,MLS#: 1127915 Originating MLS: Winston-Salem
Originating MLS: Winston-Salem
Facts & features
Interior
Bedrooms & bathrooms
- Bedrooms: 3
- Bathrooms: 4
- Full bathrooms: 3
- 1/2 bathrooms: 1
- Main level bathrooms: 2
Primary bedroom
- Level: Main
- Dimensions: 13.67 x 15.17
Bedroom 2
- Level: Second
- Dimensions: 13.42 x 11.83
Bedroom 3
- Level: Second
- Dimensions: 9.67 x 11.75
Bonus room
- Level: Basement
- Dimensions: 25.75 x 11.67
Dining room
- Level: Main
- Dimensions: 13.33 x 7.75
Game room
- Level: Basement
- Dimensions: 25.58 x 14.83
Kitchen
- Level: Main
- Dimensions: 13.42 x 15.25
Living room
- Level: Main
- Dimensions: 13.33 x 16.58
Heating
- Active Solar, Fireplace(s), Heat Pump, Electric, Propane, Solar
Cooling
- Heat Pump
Appliances
- Included: Dishwasher, Disposal, Electric Water Heater
- Laundry: Dryer Connection, Main Level, Washer Hookup
Features
- Ceiling Fan(s), Dead Bolt(s), Kitchen Island, Pantry, Solid Surface Counter
- Flooring: Laminate, Wood
- Basement: Finished, Basement
- Attic: No Access
- Number of fireplaces: 1
- Fireplace features: Gas Log, Living Room
Interior area
- Total structure area: 2,753
- Total interior livable area: 2,753 sqft
- Finished area above ground: 1,708
- Finished area below ground: 1,045
Property
Parking
- Total spaces: 2
- Parking features: Driveway, Garage, Garage Door Opener, Attached
- Attached garage spaces: 2
- Has uncovered spaces: Yes
Features
- Levels: One and One Half
- Stories: 1
- Patio & porch: Porch
- Exterior features: Garden
- Has private pool: Yes
- Pool features: In Ground, Private
Lot
- Size: 2.77 Acres
- Features: Horses Allowed, Rough, Rural
Details
- Parcel number: 595600375712
- Zoning: RA
- Special conditions: Owner Sale
- Horses can be raised: Yes
Construction
Type & style
- Home type: SingleFamily
- Architectural style: Log
- Property subtype: Stick/Site Built, Residential, Single Family Residence
Materials
- Log, Wood Siding
Condition
- Year built: 1998
Utilities & green energy
- Sewer: Septic Tank
- Water: Well
Community & neighborhood
Location
- Region: Pilot Mtn
Other
Other facts
- Listing agreement: Exclusive Right To Sell
- Listing terms: Cash,Conventional,VA Loan
Price history
| Date | Event | Price |
|---|---|---|
| 1/30/2024 | Sold | $567,500-3.8% |
Source: | ||
| 12/24/2023 | Pending sale | $590,000 |
Source: | ||
| 12/15/2023 | Listed for sale | $590,000+156.5% |
Source: | ||
| 3/8/2016 | Sold | $230,000-4.2% |
Source: | ||
| 10/5/2011 | Sold | $240,000-14.3% |
Source: | ||
Public tax history
| Year | Property taxes | Tax assessment |
|---|---|---|
| 2025 | $2,655 +50.1% | $443,640 +20.4% |
| 2024 | $1,768 | $368,440 +36.8% |
| 2023 | $1,768 | $269,290 |
Find assessor info on the county website
Neighborhood: 27041
Nearby schools
GreatSchools rating
- 7/10Pilot Mountain Elementary SchoolGrades: PK-5Distance: 2.7 mi
- 10/10Pilot Mountain Middle SchoolGrades: 6-8Distance: 2.5 mi
- 4/10East Surry High SchoolGrades: 9-12Distance: 2.3 mi

Get pre-qualified for a loan
At Zillow Home Loans, we can pre-qualify you in as little as 5 minutes with no impact to your credit score.An equal housing lender. NMLS #10287.
Sell for more on Zillow
Get a free Zillow Showcase℠ listing and you could sell for .
$583,400
2% more+ $11,668
With Zillow Showcase(estimated)
$595,068