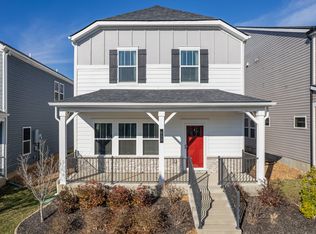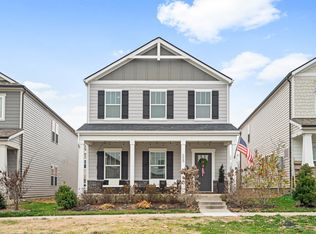Closed
$399,999
654 Taylor Bend Rd, Columbia, TN 38401
3beds
2,328sqft
Single Family Residence, Residential
Built in 2021
4,356 Square Feet Lot
$400,400 Zestimate®
$172/sqft
$2,254 Estimated rent
Home value
$400,400
$368,000 - $436,000
$2,254/mo
Zestimate® history
Loading...
Owner options
Explore your selling options
What's special
***SPECIAL FINANCING AVAILABLE (POSSIBLE DOWN PAYMENT ASSISTANCE) with preferred lenders***Welcome to Taylor Landing! Enjoy this walkable neighborhood with well maintained sidewalks perfect for your morning or evening strolls around the neighborhood or even to the Duck River. This stunning, move-in ready 2,328sq. ft., energy-efficient home is complete with 3 bedroom, 2.5 bath. Finished garage space! The kitchen features granite countertops, a subway tile backsplash, white cabinets, stainless steel appliances, and a large pantry for all your storage needs. The generous kitchen island provides extra counter space and additional storage. The home displays beautiful EVP plank hardwood flooring, tile, carpet, 9' ceilings, and a convenient open space to use however you desire. The upstairs bonus room is versatile — ideal as an extra sitting area, TV room, playroom, or game room(equipped with ceiling speakers for media). Both upstairs bathrooms feature double sink vanities, and the bedrooms feature walk-in closets for added convenience. When viewing make sure to check out the garage and its updates! This home is truly spacious and designed for comfort. The Taylor Landing community offers fantastic amenities including walking trails, a dog park, a playground, a pavilion with BBQ area, and a cozy stone fire pit. Located in the heart of Columbia, you're just minutes away from the town square, Hwy 31, and I-65. Monthly HOA dues include landscaping! This beautifully priced, easy maintenance home is waiting for you to make it your own. Special financing is available please call agent for more info or see attached home docs in media. Don’t miss out on the opportunity to call it your home!
Zillow last checked: 8 hours ago
Listing updated: July 15, 2025 at 10:41am
Listing Provided by:
Natalie Harper 615-364-9378,
Crye-Leike, Inc., REALTORS
Bought with:
Nathan Wandell, 333520
Keller Williams Realty
Source: RealTracs MLS as distributed by MLS GRID,MLS#: 2868125
Facts & features
Interior
Bedrooms & bathrooms
- Bedrooms: 3
- Bathrooms: 3
- Full bathrooms: 2
- 1/2 bathrooms: 1
Bedroom 1
- Features: Suite
- Level: Suite
- Area: 210 Square Feet
- Dimensions: 15x14
Bedroom 2
- Features: Walk-In Closet(s)
- Level: Walk-In Closet(s)
- Area: 132 Square Feet
- Dimensions: 12x11
Bedroom 3
- Features: Walk-In Closet(s)
- Level: Walk-In Closet(s)
- Area: 132 Square Feet
- Dimensions: 12x11
Bonus room
- Features: Second Floor
- Level: Second Floor
- Area: 154 Square Feet
- Dimensions: 14x11
Kitchen
- Features: Eat-in Kitchen
- Level: Eat-in Kitchen
- Area: 187 Square Feet
- Dimensions: 17x11
Living room
- Area: 255 Square Feet
- Dimensions: 17x15
Heating
- Central
Cooling
- Central Air
Appliances
- Included: Electric Oven
- Laundry: Electric Dryer Hookup, Washer Hookup
Features
- Ceiling Fan(s), Extra Closets, Pantry, Walk-In Closet(s), High Speed Internet
- Flooring: Carpet, Tile, Vinyl
- Basement: Slab
- Has fireplace: No
Interior area
- Total structure area: 2,328
- Total interior livable area: 2,328 sqft
- Finished area above ground: 2,328
Property
Parking
- Total spaces: 2
- Parking features: Garage Door Opener, Alley Access
- Garage spaces: 2
Features
- Levels: Two
- Stories: 2
- Patio & porch: Porch, Covered
Lot
- Size: 4,356 sqft
- Dimensions: 34.09 x 120.17 IRR
Details
- Parcel number: 090H C 00100 000
- Special conditions: Standard
- Other equipment: Air Purifier
Construction
Type & style
- Home type: SingleFamily
- Architectural style: Traditional
- Property subtype: Single Family Residence, Residential
Materials
- Fiber Cement
- Roof: Asphalt
Condition
- New construction: No
- Year built: 2021
Utilities & green energy
- Sewer: Public Sewer
- Water: Public
- Utilities for property: Water Available, Underground Utilities
Community & neighborhood
Security
- Security features: Smart Camera(s)/Recording
Location
- Region: Columbia
- Subdivision: Taylor Landing Phase 2
HOA & financial
HOA
- Has HOA: Yes
- HOA fee: $99 monthly
- Amenities included: Dog Park, Park, Sidewalks, Underground Utilities, Trail(s)
- Services included: Maintenance Grounds
Price history
| Date | Event | Price |
|---|---|---|
| 7/15/2025 | Sold | $399,999$172/sqft |
Source: | ||
| 6/8/2025 | Contingent | $399,999$172/sqft |
Source: | ||
| 5/28/2025 | Price change | $399,999-1.7%$172/sqft |
Source: | ||
| 5/7/2025 | Listed for sale | $407,000+22.9%$175/sqft |
Source: | ||
| 8/26/2021 | Sold | $331,290$142/sqft |
Source: Public Record Report a problem | ||
Public tax history
| Year | Property taxes | Tax assessment |
|---|---|---|
| 2025 | $2,456 | $89,800 |
| 2024 | $2,456 | $89,800 |
| 2023 | $2,456 | $89,800 |
Find assessor info on the county website
Neighborhood: 38401
Nearby schools
GreatSchools rating
- 2/10E. A. Cox Middle SchoolGrades: 5-8Distance: 3.2 mi
- 4/10Columbia Central High SchoolGrades: 9-12Distance: 3 mi
- 2/10R Howell Elementary SchoolGrades: PK-4Distance: 3.5 mi
Schools provided by the listing agent
- Elementary: Riverside Elementary
- Middle: Whitthorne Middle School
- High: Columbia Central High School
Source: RealTracs MLS as distributed by MLS GRID. This data may not be complete. We recommend contacting the local school district to confirm school assignments for this home.
Get a cash offer in 3 minutes
Find out how much your home could sell for in as little as 3 minutes with a no-obligation cash offer.
Estimated market value$400,400
Get a cash offer in 3 minutes
Find out how much your home could sell for in as little as 3 minutes with a no-obligation cash offer.
Estimated market value
$400,400

