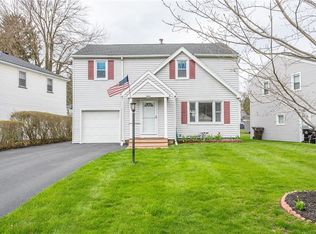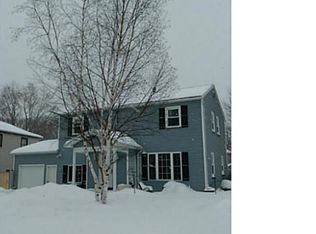Closed
$230,000
654 Tarrington Rd, Rochester, NY 14609
3beds
1,456sqft
Single Family Residence
Built in 1950
5,662.8 Square Feet Lot
$243,200 Zestimate®
$158/sqft
$2,248 Estimated rent
Maximize your home sale
Get more eyes on your listing so you can sell faster and for more.
Home value
$243,200
$224,000 - $265,000
$2,248/mo
Zestimate® history
Loading...
Owner options
Explore your selling options
What's special
Here's your chance to own one of the cleanest homes in one of the hottest zip codes in the Country, 14609! Welcome to 654 Tarrington Road! This 3 bed, 2 full bath colonial has been touched from top to bottom! As you approach this home, located on the low traffic side of Tarrington, you'll see the gorgeous stamped concrete front patio area! As you enter the home into the spacious living room w/luxury vinyl plank flooring, you can't help but notice all of the natural light. The kitchen/dining combo has a great open concept that is ideal for entertaining. The kitchen features newer fixtures, tile backsplash, breakfast bar, & comes w/all appliances! Upstairs you'll find 3 bedrooms w/2 of them being big enough to be master bedrooms! The full bath upstairs has tile flooring & newer fixtures as well! The partially finished basement is perfect for a gaming room & features a newly remodeled full bathroom! The fully fenced yard w/deck & firepit are great for outdoor entertaining too! The mechanics of this home are SOLID! HVAC system is 7 yrs young, new roof in '12, windows 7 yrs young, vinyl sided, & glass block windows! Asking price buys this incredible home! TRANSPARENT PRICING!
Zillow last checked: 8 hours ago
Listing updated: December 18, 2024 at 01:14pm
Listed by:
Kyle J. Hiscock 585-389-1052,
RE/MAX Realty Group
Bought with:
Nunzio Salafia, 10491200430
RE/MAX Plus
Source: NYSAMLSs,MLS#: R1568364 Originating MLS: Rochester
Originating MLS: Rochester
Facts & features
Interior
Bedrooms & bathrooms
- Bedrooms: 3
- Bathrooms: 2
- Full bathrooms: 2
Heating
- Gas, Forced Air
Cooling
- Central Air
Appliances
- Included: Dryer, Dishwasher, Gas Oven, Gas Range, Gas Water Heater, Refrigerator, Washer
- Laundry: In Basement
Features
- Breakfast Bar, Ceiling Fan(s), Eat-in Kitchen, Separate/Formal Living Room, Pantry, Sliding Glass Door(s), Window Treatments, Convertible Bedroom, Programmable Thermostat
- Flooring: Carpet, Luxury Vinyl, Tile, Varies
- Doors: Sliding Doors
- Windows: Drapes, Thermal Windows
- Basement: Full,Partially Finished
- Number of fireplaces: 1
Interior area
- Total structure area: 1,456
- Total interior livable area: 1,456 sqft
Property
Parking
- Total spaces: 1
- Parking features: Attached, Garage, Driveway, Garage Door Opener
- Attached garage spaces: 1
Features
- Levels: Two
- Stories: 2
- Patio & porch: Deck, Open, Patio, Porch
- Exterior features: Blacktop Driveway, Deck, Fully Fenced, Patio
- Fencing: Full
Lot
- Size: 5,662 sqft
- Dimensions: 63 x 111
- Features: Cul-De-Sac, Near Public Transit, Rectangular, Rectangular Lot, Residential Lot
Details
- Parcel number: 2634001071200002080000
- Special conditions: Standard
Construction
Type & style
- Home type: SingleFamily
- Architectural style: Colonial,Two Story
- Property subtype: Single Family Residence
Materials
- Vinyl Siding, Copper Plumbing
- Foundation: Block
- Roof: Asphalt,Shingle
Condition
- Resale
- Year built: 1950
Utilities & green energy
- Electric: Circuit Breakers
- Sewer: Connected
- Water: Connected, Public
- Utilities for property: High Speed Internet Available, Sewer Connected, Water Connected
Community & neighborhood
Location
- Region: Rochester
- Subdivision: Valley View Re-Sub
Other
Other facts
- Listing terms: Cash,Conventional,FHA,VA Loan
Price history
| Date | Event | Price |
|---|---|---|
| 12/9/2024 | Sold | $230,000-4.2%$158/sqft |
Source: | ||
| 10/21/2024 | Pending sale | $240,000$165/sqft |
Source: | ||
| 10/15/2024 | Price change | $240,000+23.1%$165/sqft |
Source: | ||
| 10/9/2024 | Listed for sale | $195,000+56%$134/sqft |
Source: | ||
| 11/30/2020 | Sold | $125,000-98.5%$86/sqft |
Source: Public Record Report a problem | ||
Public tax history
| Year | Property taxes | Tax assessment |
|---|---|---|
| 2024 | -- | $175,000 |
| 2023 | -- | $175,000 +56% |
| 2022 | -- | $112,200 |
Find assessor info on the county website
Neighborhood: 14609
Nearby schools
GreatSchools rating
- NAHelendale Road Primary SchoolGrades: PK-2Distance: 0.4 mi
- 3/10East Irondequoit Middle SchoolGrades: 6-8Distance: 1.6 mi
- 6/10Eastridge Senior High SchoolGrades: 9-12Distance: 2.6 mi
Schools provided by the listing agent
- Elementary: Laurelton-Pardee Intermediate
- Middle: East Irondequoit Middle
- High: Eastridge Senior High
- District: East Irondequoit
Source: NYSAMLSs. This data may not be complete. We recommend contacting the local school district to confirm school assignments for this home.

