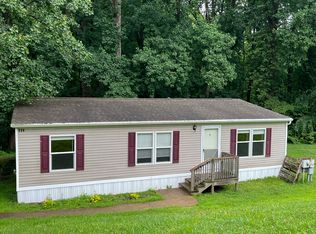Looking for a home that exudes charm, offers privacy, has updated kitchen & baths, in a great location, with an affordable price? How about a white picket fence, brick walkway & entrance steps, window boxes, hardwood flooring, built-ins? And a backyard worthy of picnics with a huge deck, brick patio, hammock space among the trees and plenty of space to throw a ball, play badminton and listen to the birds! It's all here in the quaint Marshallton village convenient to dining, shopping, parks, acclaimed Downingtown schools with the STEM Academy. Move right in as this home has been lovingly cared for. You feel a warm welcome as you step into this home. The living room features hardwood floors, a wood burning fireplace, built-ins and french doors to the rear patio. Step down from the living room into the music room, also with built-ins, offering flexible use as a home office, play room, family room. The spacious dining room has hardwood flooring, chair rail and is adjacent to the kitchen. You'll enjoy the updated kitchen with white cabinetry, granite counters, stainless steel appliances, exposed beam, bay window, tile flooring and breakfast bar. The powder room on the first floor has a tile floor, tin ceiling and wainscoting. The owner suite with hardwood flooring, ceiling fan and sitting area overlooks the rear yard with pretty windows. Two additional nicely sized bedrooms and an updated full bath with a garden window, tile surround shower & beadboard round out the second floor. The lower level is partially finished with a big game/rec room with laminate flooring and a large full bath with a shower with sauna. There is a large storage area and laundry area with tile floor also on the lower level. The park-like yard features mature trees, perennials, a brick patio, deck, garden, playset and oodles of space to relax and enjoy the changing seasons! The roof and hot water heater are newer as are most of the windows.
This property is off market, which means it's not currently listed for sale or rent on Zillow. This may be different from what's available on other websites or public sources.

