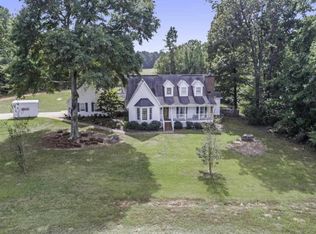DREAM LOG HOME constructed w/attention to detail! Upgraded to include Chef's Kitchen featuring slate countertops, SS appliances including a Professional series double oven & a gorgeous see-through fireplace leading into a spacious dining room. Vaulted ceilings w/ exposed logs, natural light through large windows, & beaming hardwood floors throughout the kitchen, dining, & family room! The master on main includes a HUGE custom closet & bathroom w/wine-barrel vanities, tile shower, & solid copper soaking tub! Upstairs 2 additional roomy BR's share a full bathroom. Finished basement w/mancave/bar & 2nd bonus w/wood stove, 1/2ba. Entertain on your 10.71 wooded acres, featuring Pebble Tec saltwater pool, poolside charcoal grill, & covered pavilion!
This property is off market, which means it's not currently listed for sale or rent on Zillow. This may be different from what's available on other websites or public sources.
