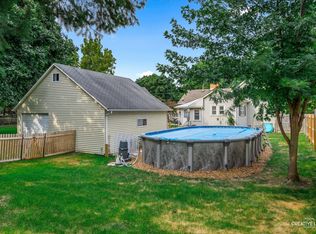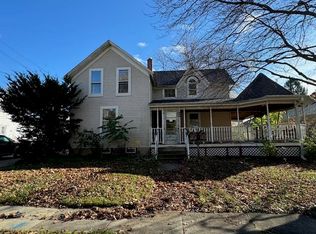Closed
$329,500
654 South Ave, Sycamore, IL 60178
3beds
1,620sqft
Single Family Residence
Built in 1996
10,010.09 Square Feet Lot
$345,700 Zestimate®
$203/sqft
$1,930 Estimated rent
Home value
$345,700
$273,000 - $439,000
$1,930/mo
Zestimate® history
Loading...
Owner options
Explore your selling options
What's special
Welcome to your dream home! This beautifully renovated single story home offers a perfect blend of modern upgrades and timeless charm. Step inside to discover brand new, high-end LVP flooring and freshly painted walls throughout that create a warm and inviting ambiance throughout. The spacious eat-in kitchen boasts a stunning center island, ideal for family meals and entertaining. With three generously sized bedrooms, including a luxurious primary suite with a private bath, this home ensures comfort and convenience for everyone. The first-floor laundry adds to the ease of daily living. The full basement offers endless possibilities for a recreation room, home office, or additional storage. Outdoors, enjoy a fenced lot featuring a large deck and cozy fire pit, perfect for relaxing evenings and hosting gatherings. Car enthusiasts will be thrilled with the massive up to six-car HEATED garage, offering ample space for vehicles, hobbies, or a workshop. Nestled in a charming neighborhood, this home is a rare gem waiting to be yours. New roof in 2018. Don't miss out on this exceptional opportunity!
Zillow last checked: 8 hours ago
Listing updated: January 25, 2025 at 12:27am
Listing courtesy of:
Megan Martin 815-508-3862,
Elm Street REALTORS
Bought with:
Randy Schulenburg
Schulenburg Realty, Inc
Source: MRED as distributed by MLS GRID,MLS#: 12214785
Facts & features
Interior
Bedrooms & bathrooms
- Bedrooms: 3
- Bathrooms: 2
- Full bathrooms: 2
Primary bedroom
- Features: Flooring (Vinyl), Window Treatments (Blinds), Bathroom (Full)
- Level: Main
- Area: 323 Square Feet
- Dimensions: 19X17
Bedroom 2
- Features: Flooring (Vinyl), Window Treatments (Blinds)
- Level: Main
- Area: 100 Square Feet
- Dimensions: 10X10
Bedroom 3
- Features: Flooring (Vinyl), Window Treatments (Blinds)
- Level: Main
- Area: 100 Square Feet
- Dimensions: 10X10
Deck
- Level: Main
- Area: 320 Square Feet
- Dimensions: 20X16
Dining room
- Features: Flooring (Vinyl), Window Treatments (Blinds)
- Level: Main
- Area: 110 Square Feet
- Dimensions: 10X11
Kitchen
- Features: Kitchen (Eating Area-Breakfast Bar, Eating Area-Table Space, Island), Flooring (Vinyl), Window Treatments (Blinds)
- Level: Main
- Area: 304 Square Feet
- Dimensions: 19X16
Living room
- Features: Flooring (Vinyl), Window Treatments (Blinds)
- Level: Main
- Area: 210 Square Feet
- Dimensions: 15X14
Heating
- Natural Gas, Forced Air
Cooling
- Central Air
Appliances
- Included: Range, Microwave, Dishwasher, Refrigerator, Washer, Dryer, Disposal
- Laundry: Main Level
Features
- Flooring: Laminate
- Windows: Screens
- Basement: Unfinished,Full
Interior area
- Total structure area: 1,620
- Total interior livable area: 1,620 sqft
Property
Parking
- Total spaces: 6
- Parking features: Concrete, Garage Door Opener, On Site, Garage Owned, Detached, Garage
- Garage spaces: 6
- Has uncovered spaces: Yes
Accessibility
- Accessibility features: No Disability Access
Features
- Stories: 1
- Patio & porch: Deck
Lot
- Size: 10,010 sqft
- Dimensions: 67.25X152
Details
- Parcel number: 0632382014
- Special conditions: None
- Other equipment: Ceiling Fan(s), Sump Pump, Air Purifier
Construction
Type & style
- Home type: SingleFamily
- Architectural style: Ranch
- Property subtype: Single Family Residence
Materials
- Vinyl Siding
- Foundation: Concrete Perimeter
- Roof: Asphalt
Condition
- New construction: No
- Year built: 1996
Utilities & green energy
- Electric: Circuit Breakers, 200+ Amp Service
- Sewer: Public Sewer
- Water: Public
Community & neighborhood
Security
- Security features: Carbon Monoxide Detector(s)
Community
- Community features: Curbs, Sidewalks, Street Lights, Street Paved
Location
- Region: Sycamore
HOA & financial
HOA
- Services included: None
Other
Other facts
- Listing terms: Conventional
- Ownership: Fee Simple
Price history
| Date | Event | Price |
|---|---|---|
| 1/24/2025 | Sold | $329,500$203/sqft |
Source: | ||
| 12/27/2024 | Contingent | $329,500$203/sqft |
Source: | ||
| 11/27/2024 | Listed for sale | $329,500+85.6%$203/sqft |
Source: | ||
| 6/26/2018 | Sold | $177,500-4.1%$110/sqft |
Source: | ||
| 5/6/2018 | Pending sale | $185,000$114/sqft |
Source: Coldwell Banker The Real Estate Group #09938131 | ||
Public tax history
| Year | Property taxes | Tax assessment |
|---|---|---|
| 2024 | $7,579 +0.6% | $91,166 +9.5% |
| 2023 | $7,531 +4.1% | $83,249 +9% |
| 2022 | $7,236 +4.6% | $76,354 +6.5% |
Find assessor info on the county website
Neighborhood: 60178
Nearby schools
GreatSchools rating
- 3/10South Prairie Elementary SchoolGrades: PK-5Distance: 0.6 mi
- 5/10Sycamore Middle SchoolGrades: 6-8Distance: 1.4 mi
- 8/10Sycamore High SchoolGrades: 9-12Distance: 0.7 mi
Schools provided by the listing agent
- District: 427
Source: MRED as distributed by MLS GRID. This data may not be complete. We recommend contacting the local school district to confirm school assignments for this home.

Get pre-qualified for a loan
At Zillow Home Loans, we can pre-qualify you in as little as 5 minutes with no impact to your credit score.An equal housing lender. NMLS #10287.

