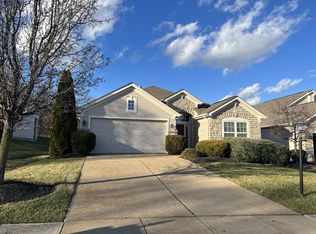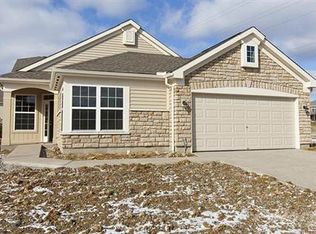Sold for $465,000
$465,000
654 Silver Ledge Dr, Cold Spring, KY 41076
2beds
2,226sqft
Patio Home, Residential, Single Family Residence
Built in 2006
6,534 Square Feet Lot
$474,400 Zestimate®
$209/sqft
$2,252 Estimated rent
Home value
$474,400
$451,000 - $498,000
$2,252/mo
Zestimate® history
Loading...
Owner options
Explore your selling options
What's special
Don't miss your opportunity for the amazing Ranch Patio Home located in the Granite Springs Community. This home boasts over 2,200 sq. ft. of living space on one floor! 2 Bedrooms plus study. 3 Full and 1 Half bathrooms. Open layout with hardwood floors in main living area. Large kitchen with eat-in breakfast room and walkout to the screened-in patio! Primary bedroom with ensuite and cedar lined closet. 2nd Bedroom also has private bathroom. Basement is a blank slate to be finished! Great location across the street from the Clubhouse and Community Pool!
Zillow last checked: 8 hours ago
Listing updated: October 02, 2024 at 09:06pm
Listed by:
Brad Felblinger 502-251-7147,
Redfin Corporation
Bought with:
Delta Crabtree, 240980
Comey & Shepherd, LLC
Source: NKMLS,MLS#: 616695
Facts & features
Interior
Bedrooms & bathrooms
- Bedrooms: 2
- Bathrooms: 4
- Full bathrooms: 3
- 1/2 bathrooms: 1
Primary bedroom
- Features: Carpet Flooring
- Level: First
- Area: 210
- Dimensions: 15 x 14
Bedroom 2
- Features: Carpet Flooring
- Level: First
- Area: 144
- Dimensions: 12 x 12
Other
- Features: Hardwood Floors
- Level: First
- Area: 120
- Dimensions: 12 x 10
Breakfast room
- Features: Hardwood Floors
- Level: First
- Area: 140
- Dimensions: 14 x 10
Dining room
- Features: Chandelier
- Level: First
- Area: 187
- Dimensions: 17 x 11
Entry
- Features: Hardwood Floors
- Level: First
- Area: 84
- Dimensions: 12 x 7
Kitchen
- Features: Hardwood Floors
- Level: First
- Area: 176
- Dimensions: 16 x 11
Laundry
- Features: Luxury Vinyl Flooring
- Level: First
- Area: 108
- Dimensions: 12 x 9
Living room
- Features: Hardwood Floors
- Level: First
- Area: 330
- Dimensions: 22 x 15
Heating
- Forced Air
Cooling
- Central Air
Appliances
- Included: Electric Oven, Electric Range, Dishwasher, Microwave, Refrigerator
Features
- Windows: Insulated Windows, Vinyl Frames
- Basement: Full
- Number of fireplaces: 1
- Fireplace features: Gas
Interior area
- Total structure area: 2,226
- Total interior livable area: 2,226 sqft
Property
Parking
- Total spaces: 2
- Parking features: Driveway, Garage, On Street
- Garage spaces: 2
- Has uncovered spaces: Yes
Features
- Levels: One
- Stories: 1
- Patio & porch: Enclosed, Porch
Lot
- Size: 6,534 sqft
Details
- Parcel number: 9999917559.87
Construction
Type & style
- Home type: SingleFamily
- Architectural style: Ranch
- Property subtype: Patio Home, Residential, Single Family Residence
Materials
- Stone, Vinyl Siding
- Foundation: Poured Concrete
- Roof: Asphalt,Shingle
Condition
- Year built: 2006
Utilities & green energy
- Sewer: Public Sewer
- Water: Public
- Utilities for property: Cable Available, Natural Gas Available, Sewer Available, Water Available
Community & neighborhood
Location
- Region: Cold Spring
HOA & financial
HOA
- Has HOA: Yes
- HOA fee: $85 monthly
- Amenities included: Landscaping, Pool, Clubhouse
- Services included: Maintenance Grounds, Management
- Second HOA fee: $68 quarterly
Price history
| Date | Event | Price |
|---|---|---|
| 10/27/2023 | Sold | $465,000-4.1%$209/sqft |
Source: | ||
| 10/1/2023 | Pending sale | $485,000$218/sqft |
Source: | ||
| 9/14/2023 | Price change | $485,000-2%$218/sqft |
Source: | ||
| 9/1/2023 | Listed for sale | $495,000+62.3%$222/sqft |
Source: | ||
| 8/23/2018 | Sold | $305,000+1.7%$137/sqft |
Source: Public Record Report a problem | ||
Public tax history
| Year | Property taxes | Tax assessment |
|---|---|---|
| 2022 | $3,813 | $305,000 |
| 2021 | $3,813 +5.2% | $305,000 |
| 2018 | $3,623 -1.9% | $305,000 +5.2% |
Find assessor info on the county website
Neighborhood: 41076
Nearby schools
GreatSchools rating
- 8/10Donald E. Cline Elementary SchoolGrades: PK-5Distance: 0.7 mi
- 5/10Campbell County Middle SchoolGrades: 6-8Distance: 4.4 mi
- 9/10Campbell County High SchoolGrades: 9-12Distance: 7.4 mi
Schools provided by the listing agent
- Elementary: Donald E.Cline Elem
- Middle: Campbell County Middle School
- High: Campbell County High
Source: NKMLS. This data may not be complete. We recommend contacting the local school district to confirm school assignments for this home.

Get pre-qualified for a loan
At Zillow Home Loans, we can pre-qualify you in as little as 5 minutes with no impact to your credit score.An equal housing lender. NMLS #10287.

