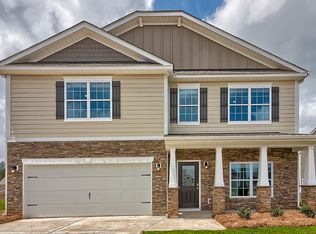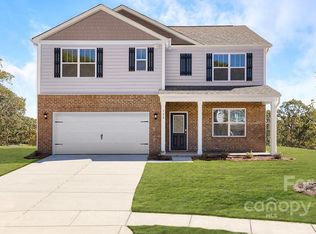Closed
$369,900
654 Saddlebred Ln, Locust, NC 28097
4beds
1,776sqft
Single Family Residence
Built in 2022
0.24 Acres Lot
$372,000 Zestimate®
$208/sqft
$-- Estimated rent
Home value
$372,000
$305,000 - $454,000
Not available
Zestimate® history
Loading...
Owner options
Explore your selling options
What's special
Discover this one-of-a-kind Cali model in Locust! This beautiful one-story, four-bedroom, two-bath home has been meticulously maintained by its original owner. The open floor plan features a gorgeous kitchen with stainless steel appliances, granite countertops, and an expansive island. The large primary suite offers a luxurious bath and a spacious walk-in closet. Enjoy the newly fenced private backyard, perfect for relaxing or entertaining. Community amenities include an outdoor pool, playground, and walking trails, plus a vibrant calendar of events like concerts, outdoor movies, and a popular farmers market. Locust offers a welcoming atmosphere with activities for all ages, blending small-town charm with modern convenience. With its ideal location, thoughtful upgrades, and move-in ready condition, this home won’t last long. Schedule your tour today!
Zillow last checked: 8 hours ago
Listing updated: June 30, 2025 at 11:25am
Listing Provided by:
Jay White jay@jaywhitegroup.com,
Keller Williams Ballantyne Area,
Rachel Adams,
Keller Williams Ballantyne Area
Bought with:
Ashley Parker
Keller Williams Unlimited
Source: Canopy MLS as distributed by MLS GRID,MLS#: 4199610
Facts & features
Interior
Bedrooms & bathrooms
- Bedrooms: 4
- Bathrooms: 2
- Full bathrooms: 2
- Main level bedrooms: 4
Primary bedroom
- Level: Main
Heating
- ENERGY STAR Qualified Equipment, Forced Air
Cooling
- Central Air, ENERGY STAR Qualified Equipment
Appliances
- Included: Dishwasher, Disposal, Electric Range, Electric Water Heater, ENERGY STAR Qualified Light Fixtures, Exhaust Fan, Microwave, Plumbed For Ice Maker
- Laundry: Electric Dryer Hookup, Laundry Room, Main Level
Features
- Kitchen Island, Open Floorplan, Pantry, Walk-In Closet(s), Walk-In Pantry
- Flooring: Carpet, Vinyl
- Doors: Screen Door(s), Sliding Doors, Storm Door(s)
- Windows: Insulated Windows
- Has basement: No
- Attic: Pull Down Stairs
- Fireplace features: Family Room
Interior area
- Total structure area: 1,776
- Total interior livable area: 1,776 sqft
- Finished area above ground: 1,776
- Finished area below ground: 0
Property
Parking
- Total spaces: 2
- Parking features: Driveway, Attached Garage, Garage Door Opener, Garage Faces Front, Garage on Main Level
- Attached garage spaces: 2
- Has uncovered spaces: Yes
Features
- Levels: One
- Stories: 1
- Entry location: Main
- Patio & porch: Covered, Patio, Rear Porch
- Has private pool: Yes
- Pool features: Community, Outdoor Pool
- Fencing: Fenced,Partial
Lot
- Size: 0.24 Acres
- Features: Level, Wooded
Details
- Parcel number: 557402992262
- Zoning: OPS
- Special conditions: Standard
Construction
Type & style
- Home type: SingleFamily
- Architectural style: Ranch
- Property subtype: Single Family Residence
Materials
- Cedar Shake, Stone Veneer, Vinyl
- Foundation: Slab
- Roof: Shingle
Condition
- New construction: No
- Year built: 2022
Details
- Builder model: Cali
- Builder name: D.R. Horton
Utilities & green energy
- Sewer: Public Sewer
- Water: City
- Utilities for property: Cable Available, Cable Connected, Electricity Connected
Green energy
- Energy efficient items: Lighting
Community & neighborhood
Security
- Security features: Security System, Smoke Detector(s)
Community
- Community features: Clubhouse, Picnic Area, Playground, Recreation Area, Sidewalks, Street Lights, Walking Trails
Location
- Region: Locust
- Subdivision: Crossroads
HOA & financial
HOA
- Has HOA: Yes
- HOA fee: $871 annually
- Association name: Cusick
- Association phone: 704-251-0631
Other
Other facts
- Listing terms: Cash,Conventional,FHA,USDA Loan,VA Loan
- Road surface type: Concrete, Paved
Price history
| Date | Event | Price |
|---|---|---|
| 6/30/2025 | Sold | $369,900$208/sqft |
Source: | ||
| 6/2/2025 | Pending sale | $369,900$208/sqft |
Source: | ||
| 5/22/2025 | Price change | $369,900-1.4%$208/sqft |
Source: | ||
| 5/2/2025 | Listed for sale | $375,000+10%$211/sqft |
Source: | ||
| 3/29/2022 | Sold | $341,000$192/sqft |
Source: Public Record | ||
Public tax history
| Year | Property taxes | Tax assessment |
|---|---|---|
| 2024 | $2,661 | $244,120 |
| 2023 | $2,661 +1.8% | $244,120 +5.7% |
| 2022 | $2,614 | $230,881 |
Find assessor info on the county website
Neighborhood: 28097
Nearby schools
GreatSchools rating
- 6/10Stanfield Elementary SchoolGrades: K-5Distance: 1.7 mi
- 6/10West Stanly Middle SchoolGrades: 6-8Distance: 2.2 mi
- 5/10West Stanly High SchoolGrades: 9-12Distance: 3.7 mi
Get a cash offer in 3 minutes
Find out how much your home could sell for in as little as 3 minutes with a no-obligation cash offer.
Estimated market value
$372,000
Get a cash offer in 3 minutes
Find out how much your home could sell for in as little as 3 minutes with a no-obligation cash offer.
Estimated market value
$372,000

