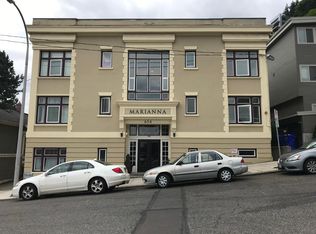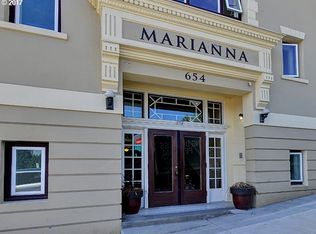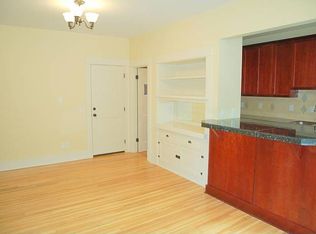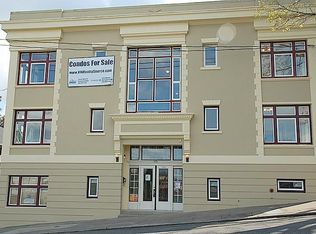Beautifully updated 2 Bed, 1 Bath condo in historic 1917 building. Fantastic downtown location with a walk score of 90. Home features vintage charm with beautiful built-ins, clawfoot tub, and pocket doors and modern luxuries with heated bathroom and kitchen floors, built-in wine fridge, wiring for HDMI and ceiling speakers in each room, and full-size washer & dryer. One deeded private off-street parking spot is included with the unit. Strong HOA & low fees. Ask agent for video tour link.
This property is off market, which means it's not currently listed for sale or rent on Zillow. This may be different from what's available on other websites or public sources.



