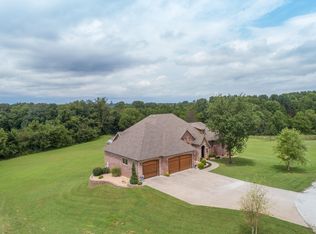Closed
Price Unknown
654 Rochester Road, Sparta, MO 65753
3beds
1,800sqft
Single Family Residence
Built in 1950
4.07 Acres Lot
$370,200 Zestimate®
$--/sqft
$1,550 Estimated rent
Home value
$370,200
$337,000 - $407,000
$1,550/mo
Zestimate® history
Loading...
Owner options
Explore your selling options
What's special
This is essentially a new house on four acres just ten minutes from Ozark downtown. The entire house has been tastefully redone to modern standards. The front entrance takes you to an open floor plan with soaring vaulted ceilings over the large size kitchen, living, and dining room. Just off the dining/living area is a bright and cozy sunroom/study or second living area. The large size kitchen features shaker style cabinets with quartz counter tops. The oversized window over the sink perfectly frames the peacefully wooded backyard. Engineered hardwood floors continue throughout the common space of the entire house, and transition to tile in the laundry and bathrooms, with neutral carpet in the three bedrooms. The shaker style cabinets and quartz tops continue to the two bathrooms, with the main bathroom featuring a full tub/shower and double sinks, while the master bath is equipped with a shower and walk-in closet. The exterior has been completely redone with cement board siding, stone wainscotting on the front, all new windows, new roof, new deck, and concrete. Don't miss the three car garage that offers parking for two with ample storage for toys and hobbies in the third bay. The electric, plumbing, and HVAC are all new in this house, proving years of worry free living to the new owners. Enjoy the partially cleared backyard as you sit on the back porch and watch deer and turkeys roaming. Surrounding acreage and meadows provides peaceful and quite living just minutes from the convenience of city amenities.
Zillow last checked: 8 hours ago
Listing updated: September 26, 2025 at 02:06pm
Listed by:
Jonathan Minerick 888-400-2513,
HomeCoin.com
Bought with:
Non-MLSMember Non-MLSMember, 111
Default Non Member Office
Source: SOMOMLS,MLS#: 60302761
Facts & features
Interior
Bedrooms & bathrooms
- Bedrooms: 3
- Bathrooms: 2
- Full bathrooms: 2
Heating
- Heat Pump, Central, Electric
Cooling
- Central Air, Heat Pump
Appliances
- Included: Dishwasher, Free-Standing Electric Oven
- Laundry: In Garage, Laundry Room, W/D Hookup
Features
- Vaulted Ceiling(s), Quartz Counters, Walk-In Closet(s)
- Flooring: Carpet, Engineered Hardwood, Tile
- Has basement: No
- Has fireplace: Yes
Interior area
- Total structure area: 1,800
- Total interior livable area: 1,800 sqft
- Finished area above ground: 1,800
- Finished area below ground: 0
Property
Parking
- Total spaces: 3
- Parking features: Garage - Attached
- Attached garage spaces: 3
Features
- Levels: One
- Stories: 1
- Patio & porch: Deck, Front Porch
Lot
- Size: 4.07 Acres
- Features: Acreage, Secluded, Paved
Details
- Parcel number: 120521000000007000
Construction
Type & style
- Home type: SingleFamily
- Architectural style: Raised Ranch
- Property subtype: Single Family Residence
Materials
- Frame, Stone, Lap Siding, Fiber Cement
- Foundation: Block, Crawl Space
- Roof: Composition
Condition
- Year built: 1950
Utilities & green energy
- Sewer: Septic Tank
- Water: Shared Well
Green energy
- Energy efficient items: Appliances, Thermostat
Community & neighborhood
Security
- Security features: Carbon Monoxide Detector(s)
Location
- Region: Sparta
- Subdivision: Christian-Not in List
Other
Other facts
- Listing terms: Cash,FHA,Conventional
- Road surface type: Asphalt, Gravel
Price history
| Date | Event | Price |
|---|---|---|
| 9/26/2025 | Sold | -- |
Source: | ||
| 8/30/2025 | Pending sale | $365,000$203/sqft |
Source: | ||
| 8/21/2025 | Listed for sale | $365,000+82.5%$203/sqft |
Source: | ||
| 8/1/2024 | Sold | -- |
Source: | ||
| 7/21/2024 | Pending sale | $200,000$111/sqft |
Source: | ||
Public tax history
| Year | Property taxes | Tax assessment |
|---|---|---|
| 2024 | $1,086 +0.1% | $19,720 |
| 2023 | $1,084 +35.7% | $19,720 +35.9% |
| 2022 | $799 | $14,510 |
Find assessor info on the county website
Neighborhood: 65753
Nearby schools
GreatSchools rating
- 8/10Sparta Elementary SchoolGrades: K-4Distance: 3.2 mi
- 4/10Sparta Middle SchoolGrades: 5-8Distance: 3.3 mi
- 3/10Sparta High SchoolGrades: 9-12Distance: 4.2 mi
Schools provided by the listing agent
- Elementary: Sparta
- Middle: Sparta
- High: Sparta
Source: SOMOMLS. This data may not be complete. We recommend contacting the local school district to confirm school assignments for this home.
