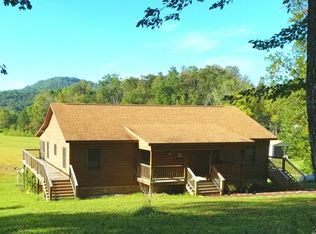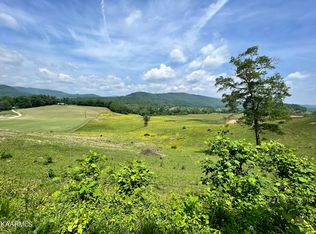Gorgeous home 15 acres w beautiful views. This home offer many custom features. Granite and open kitchen w real hard wood floors. This beautiful home w wrap around porches and basement offers more than meets the eye. Must see
This property is off market, which means it's not currently listed for sale or rent on Zillow. This may be different from what's available on other websites or public sources.


