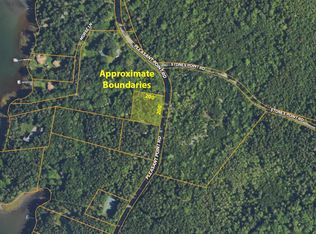Closed
$875,000
654 Pleasant Point Road, Cushing, ME 04563
2beds
1,740sqft
Single Family Residence
Built in 1974
1.4 Acres Lot
$903,500 Zestimate®
$503/sqft
$2,282 Estimated rent
Home value
$903,500
Estimated sales range
Not available
$2,282/mo
Zestimate® history
Loading...
Owner options
Explore your selling options
What's special
Embrace the quintessential Maine lifestyle with this exquisite reproduction Cape-style home, featuring over 400 feet of pristine waterfrontage on Maple Juice Cove. Located in the picturesque rural village of Cushing, celebrated for its connection to the renowned artist Andrew Wyeth, this property seamlessly blends natural beauty w/ nostalgic antique charm. This gracious home features a formal dining room and a spacious living room with a fireplace, both exuding the timeless charm of antique Cape-style elegance. The kitchen is a chef's delight, boasting custom pine cabinets & drawers, a butcher block countertop, and separate pantry closet. Practical tile floors add a touch of convenience, making kitchen maintenance a breeze. The open-concept design of this home seamlessly connects the kitchen with an informal dining area and family room area. In the informal dining area, there is a wood stove and a sliding door, which leads you to a spacious waterside deck. During the warmer months, you'll enjoy al-fresco dining while taking in the serene beauty of Maple Juice Cove. In the family room area there are abundant windows, offering breathtaking water views. Additionally, a conveniently located half-bath is situated off the kitchen on the 1st floor. For pratical purposes, you might find yourself enetering through the mudroom w/ tile floors, double closets and a large bay window - showcasing the waterviews. The mudroom leads into the two-carattached garage with a fantastic finished bonus room above - perfect for hobbists/artists or overflow area for guests. Outside, you'll enjoy the privacy on this 1.4-acre property. On the property is detached 3-stall horse barn complete with a tack room, hay loft, spacious workshop area, and connected greenhouse. Water is readily available for both the barn & greenhouse. Additionally, the property includes a wood shed with a supply of firewood, and an on-demand generator ensures peace of mind during power outage.
Zillow last checked: 8 hours ago
Listing updated: December 20, 2024 at 11:33am
Listed by:
Better Homes & Gardens Real Estate/The Masiello Group
Bought with:
EXP Realty
Source: Maine Listings,MLS#: 1600265
Facts & features
Interior
Bedrooms & bathrooms
- Bedrooms: 2
- Bathrooms: 2
- Full bathrooms: 1
- 1/2 bathrooms: 1
Primary bedroom
- Features: Closet, Wood Burning Fireplace
- Level: Second
Bedroom 2
- Features: Built-in Features, Closet
- Level: Second
Bonus room
- Features: Above Garage
- Level: Second
Dining room
- Features: Dining Area, Formal
- Level: First
Family room
- Features: Heat Stove
- Level: First
Kitchen
- Features: Pantry
- Level: First
Living room
- Features: Built-in Features, Wood Burning Fireplace
- Level: First
Mud room
- Features: Closet
- Level: First
Heating
- Baseboard, Hot Water, Radiant
Cooling
- None
Appliances
- Included: Dishwasher, Dryer, Microwave, Electric Range, Refrigerator, Washer
Features
- Pantry, Shower
- Flooring: Tile, Wood
- Basement: Bulkhead,Interior Entry,Full,Unfinished
- Number of fireplaces: 2
Interior area
- Total structure area: 1,740
- Total interior livable area: 1,740 sqft
- Finished area above ground: 1,740
- Finished area below ground: 0
Property
Parking
- Total spaces: 2
- Parking features: Gravel, 1 - 4 Spaces, Garage Door Opener
- Attached garage spaces: 2
Features
- Patio & porch: Deck
- Has view: Yes
- View description: Scenic
- Body of water: Maple Juice Cove
- Frontage length: Waterfrontage: 402,Waterfrontage Owned: 402
Lot
- Size: 1.40 Acres
- Features: Rural, Level, Open Lot, Rolling Slope, Landscaped
Details
- Additional structures: Barn(s)
- Parcel number: CUSHM025L062
- Zoning: Shoreland
Construction
Type & style
- Home type: SingleFamily
- Architectural style: Cape Cod
- Property subtype: Single Family Residence
Materials
- Wood Frame, Shingle Siding
- Roof: Shingle
Condition
- Year built: 1974
Utilities & green energy
- Electric: Circuit Breakers
- Sewer: Private Sewer, Septic Design Available
- Water: Private, Well
Community & neighborhood
Location
- Region: Cushing
Other
Other facts
- Road surface type: Paved
Price history
| Date | Event | Price |
|---|---|---|
| 12/20/2024 | Sold | $875,000-7.9%$503/sqft |
Source: | ||
| 10/3/2024 | Pending sale | $950,000$546/sqft |
Source: | ||
| 9/29/2024 | Price change | $950,000-4.5%$546/sqft |
Source: | ||
| 8/13/2024 | Listed for sale | $995,000+184.3%$572/sqft |
Source: | ||
| 8/18/2016 | Sold | $350,000$201/sqft |
Source: | ||
Public tax history
| Year | Property taxes | Tax assessment |
|---|---|---|
| 2024 | $7,235 +14.6% | $673,050 +70.6% |
| 2023 | $6,311 +3.2% | $394,450 |
| 2022 | $6,114 -0.6% | $394,450 |
Find assessor info on the county website
Neighborhood: 04563
Nearby schools
GreatSchools rating
- 6/10Cushing Community SchoolGrades: K-5Distance: 2.8 mi
- 6/10Oceanside Middle SchoolGrades: 6-8Distance: 8.2 mi
- 3/10Oceanside High SchoolGrades: 9-12Distance: 12.3 mi

Get pre-qualified for a loan
At Zillow Home Loans, we can pre-qualify you in as little as 5 minutes with no impact to your credit score.An equal housing lender. NMLS #10287.
