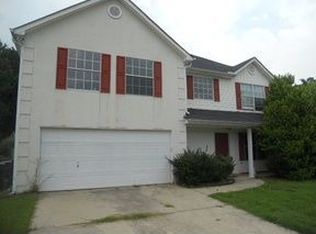Beautiful secluded European style stucco home in a shaded forest with acreage at the end of the street--relaxed living on one level over a Terrace Level with finished Living Area plus tremendous storage area as well. Open Plan welcomes you with tiled entry. Open Kitchen and Dining Area is grand and spacious, with Island, Pantry, acres of counters and cabinetry, and an adjacent huge Laundry/Mud Room including sink and more counters & cabinets. Seat everyone at a big table in the huge open Dining Area. Tremendous Great Room adjacent to Kitchen with excellent natural light + recessed lighting. The big Sunroom has views of the Forest beyond. Master Suite on Main + 2 Walk-in Closets + spalike Master Bath. Big covered Patio under Sunroom offers outdoor enjoyment.
This property is off market, which means it's not currently listed for sale or rent on Zillow. This may be different from what's available on other websites or public sources.
